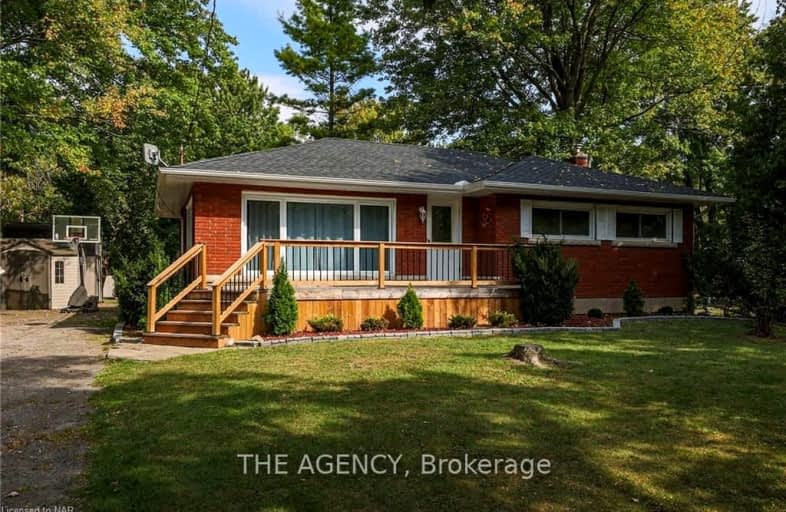
St Elizabeth Catholic Elementary School
Elementary: Catholic
0.60 km
Wellington Heights Public School
Elementary: Public
11.46 km
St Ann Catholic Elementary School
Elementary: Catholic
10.85 km
Pelham Centre Public School
Elementary: Public
12.06 km
William E Brown Public School
Elementary: Public
0.30 km
Winger Public School
Elementary: Public
5.62 km
Eastdale Secondary School
Secondary: Public
14.10 km
Port Colborne High School
Secondary: Public
10.52 km
Centennial Secondary School
Secondary: Public
12.52 km
E L Crossley Secondary School
Secondary: Public
13.73 km
Lakeshore Catholic High School
Secondary: Catholic
11.31 km
Notre Dame College School
Secondary: Catholic
13.43 km
