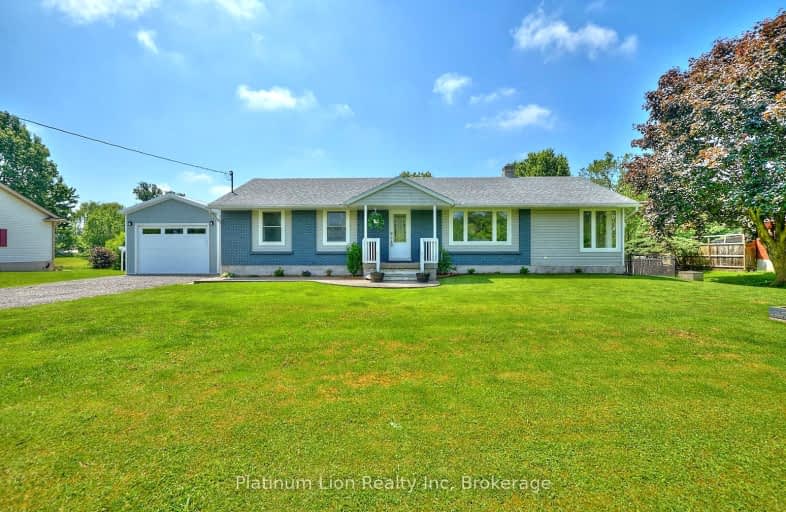Car-Dependent
- Most errands require a car.
Somewhat Bikeable
- Most errands require a car.

St Elizabeth Catholic Elementary School
Elementary: CatholicWellington Heights Public School
Elementary: PublicSt Ann Catholic Elementary School
Elementary: CatholicWilliam E Brown Public School
Elementary: PublicWinger Public School
Elementary: PublicSt Patrick Catholic Elementary School
Elementary: CatholicEastdale Secondary School
Secondary: PublicPort Colborne High School
Secondary: PublicCentennial Secondary School
Secondary: PublicE L Crossley Secondary School
Secondary: PublicLakeshore Catholic High School
Secondary: CatholicNotre Dame College School
Secondary: Catholic-
Elm Street Dog Park
Port Colborne ON 9.48km -
Elm Street Naturalization Site
Elm St, Port Colborne ON 9.53km -
St George Park
391 St George St, Welland ON L3C 5R1 9.5km
-
TD Bank Financial Group
148 Clarence St, Port Colborne ON L3K 3G5 10.6km -
TD Bank Financial Group
148 Clarence St, Port Colborne ON L3K 3G5 10.6km -
RBC Royal Bank
234 Clarence St, Port Colborne ON L3K 3G6 10.82km








