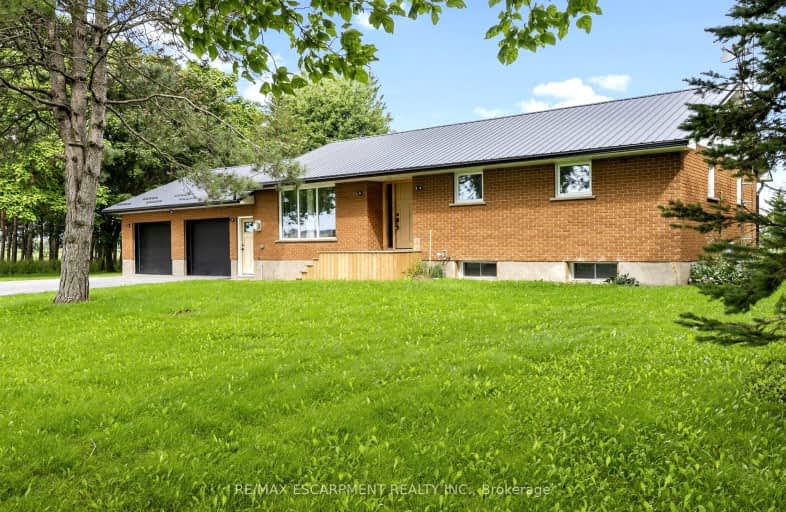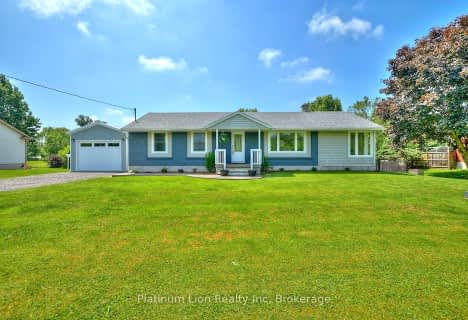Car-Dependent
- Almost all errands require a car.
0
/100
Somewhat Bikeable
- Most errands require a car.
27
/100

St Elizabeth Catholic Elementary School
Elementary: Catholic
2.13 km
William E Brown Public School
Elementary: Public
2.36 km
Winger Public School
Elementary: Public
8.15 km
Oakwood Public School
Elementary: Public
7.44 km
St Patrick Catholic Elementary School
Elementary: Catholic
7.24 km
St John Bosco Catholic Elementary School
Elementary: Catholic
7.46 km
Eastdale Secondary School
Secondary: Public
13.57 km
Port Colborne High School
Secondary: Public
8.10 km
Centennial Secondary School
Secondary: Public
12.74 km
E L Crossley Secondary School
Secondary: Public
15.00 km
Lakeshore Catholic High School
Secondary: Catholic
9.03 km
Notre Dame College School
Secondary: Catholic
13.34 km
-
Elm Street Dog Park
Port Colborne ON 7.99km -
Elm Street Naturalization Site
Elm St, Port Colborne ON 8.04km -
HH Knoll Lakeview Park
260 Sugarloaf St, Port Colborne ON L3K 2N7 8.43km
-
TD Bank Financial Group
148 Clarence St, Port Colborne ON L3K 3G5 8.42km -
Desjardins Caisse Populaire Sud-Ouest Ontario
57 Clarence St, Port Colborne ON L3K 3G1 8.65km -
HSBC ATM
43 Clarence St, Port Colborne ON L3K 3G1 8.71km




