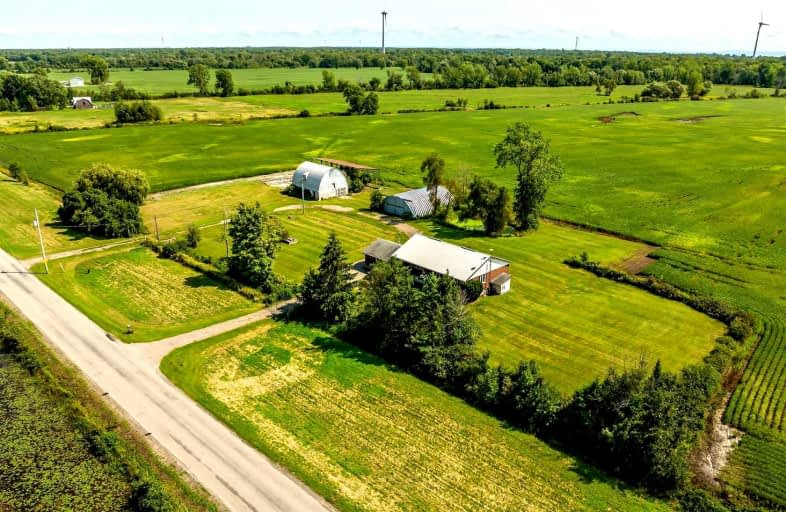Sold on Sep 14, 2022
Note: Property is not currently for sale or for rent.

-
Type: Detached
-
Style: Bungalow
-
Size: 1500 sqft
-
Lot Size: 472.27 x 235.89 Feet
-
Age: 31-50 years
-
Taxes: $1 per year
-
Days on Site: 5 Days
-
Added: Sep 09, 2022 (5 days on market)
-
Updated:
-
Last Checked: 2 months ago
-
MLS®#: X5759507
-
Listed By: Re/max escarpment realty inc., brokerage
2.5 Acre Country Package On Natural Gas In Rural Wainfleet. Solid Brick Raised Ranch With A Metal Roof And Double Car Garage. 54' X 38' Quonset Building Plus A 40' X 32' Barn With Loft. Extremely Spacious Main Level Features 1675 Square Feet And Engineered Hardwood Flooring Throughout. Lots Of Possibilities To Suit Your Wants And Needs! Property Being Sold "As Is, Where Is". Buyer To Do Due Diligence On Zoning And Permitted Uses.
Extras
Inclusions: Dishwasher, Fridge, Stove, Microwave, Washer & Dryer, Wood Stove In Garage, Pool Table (All Inclusions Sold In As Is Condition.)
Property Details
Facts for 33553 Feeder Road West, Wainfleet
Status
Days on Market: 5
Last Status: Sold
Sold Date: Sep 14, 2022
Closed Date: Nov 18, 2022
Expiry Date: Dec 07, 2022
Sold Price: $850,000
Unavailable Date: Sep 14, 2022
Input Date: Sep 12, 2022
Prior LSC: Listing with no contract changes
Property
Status: Sale
Property Type: Detached
Style: Bungalow
Size (sq ft): 1500
Age: 31-50
Area: Wainfleet
Availability Date: Immediate
Inside
Bedrooms: 2
Bathrooms: 2
Kitchens: 1
Rooms: 5
Den/Family Room: No
Air Conditioning: Central Air
Fireplace: Yes
Laundry Level: Main
Central Vacuum: N
Washrooms: 2
Utilities
Electricity: Yes
Gas: Yes
Cable: No
Telephone: Yes
Building
Basement: Full
Basement 2: Part Bsmt
Heat Type: Forced Air
Heat Source: Gas
Exterior: Brick
Elevator: N
UFFI: No
Energy Certificate: N
Green Verification Status: N
Water Supply Type: Cistern
Water Supply: Other
Physically Handicapped-Equipped: N
Special Designation: Unknown
Other Structures: Garden Shed
Retirement: N
Parking
Driveway: Pvt Double
Garage Spaces: 2
Garage Type: Attached
Covered Parking Spaces: 6
Total Parking Spaces: 8
Fees
Tax Year: 2022
Tax Legal Description: Part Lots 34 & 35, Concession 2 Wainfleet Part 1,*
Taxes: $1
Highlights
Feature: Campground
Feature: Golf
Feature: Library
Feature: Place Of Worship
Feature: School
Land
Cross Street: Wainfleet Dunnville
Municipality District: Wainfleet
Fronting On: South
Parcel Number: 64012002
Pool: None
Sewer: Septic
Lot Depth: 235.89 Feet
Lot Frontage: 472.27 Feet
Acres: 2-4.99
Zoning: A2
Waterfront: None
Rooms
Room details for 33553 Feeder Road West, Wainfleet
| Type | Dimensions | Description |
|---|---|---|
| Prim Bdrm Main | 4.70 x 4.27 | |
| Living Main | 4.42 x 8.08 | |
| Br Main | 4.70 x 4.34 | |
| Dining Main | 5.36 x 4.44 | |
| Bathroom Main | 4.70 x 2.44 | 3 Pc Bath |
| Kitchen Main | 4.22 x 4.83 | Eat-In Kitchen |
| Bathroom Bsmt | 2.62 x 1.52 | 3 Pc Bath |
| Laundry Bsmt | 5.97 x 5.97 | |
| Den Bsmt | 2.62 x 3.23 | |
| Other Bsmt | 1.65 x 11.71 | |
| Other Bsmt | 1.65 x 3.66 | |
| Rec Bsmt | 9.27 x 12.93 |
| XXXXXXXX | XXX XX, XXXX |
XXXX XXX XXXX |
$XXX,XXX |
| XXX XX, XXXX |
XXXXXX XXX XXXX |
$XXX,XXX |
| XXXXXXXX XXXX | XXX XX, XXXX | $850,000 XXX XXXX |
| XXXXXXXX XXXXXX | XXX XX, XXXX | $879,900 XXX XXXX |

St Elizabeth Catholic Elementary School
Elementary: CatholicWellington Heights Public School
Elementary: PublicSt Ann Catholic Elementary School
Elementary: CatholicWilliam E Brown Public School
Elementary: PublicWinger Public School
Elementary: PublicGainsborough Central Public School
Elementary: PublicSouth Lincoln High School
Secondary: PublicDunnville Secondary School
Secondary: PublicPort Colborne High School
Secondary: PublicCentennial Secondary School
Secondary: PublicE L Crossley Secondary School
Secondary: PublicLakeshore Catholic High School
Secondary: Catholic

