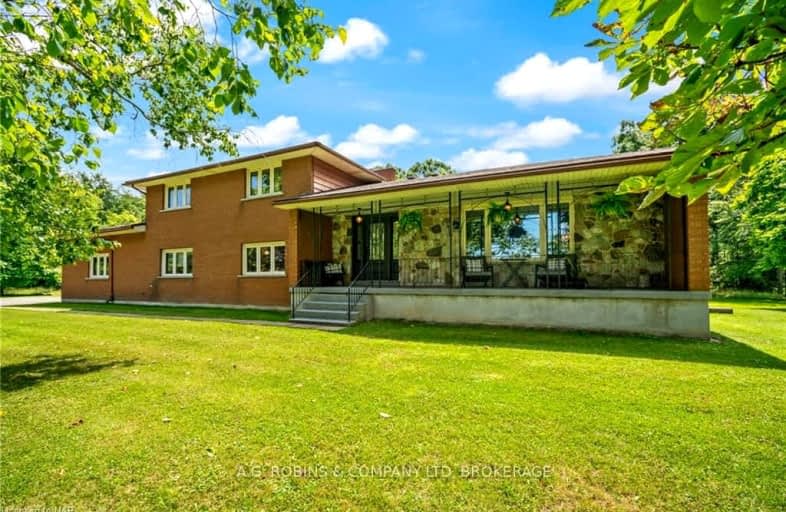Added 1 month ago

-
Type: Detached
-
Style: Other
-
Lot Size: 1323.89 x 868.1 Acres
-
Age: 31-50 years
-
Taxes: $8,056 per year
-
Days on Site: 33 Days
-
Added: Nov 04, 2024 (1 month ago)
-
Updated:
-
Last Checked: 2 hours ago
-
MLS®#: X10412876
-
Listed By: A.g. robins & company ltd, brokerage
ATTENTION OUTDOOR ENTHUSIASTS!! Welcome to your private 26 acre family retreat in beautiful Wainfleet where pride of ownership is evident with this impressive brick side split. This stunning country homestead offers a perfect blend of privacy, tranquility and functionality with ample multi-generational living possibilities. Step outside to explore your own private 26 acre paradise, complete with fruit trees, chicken coop, smoke house, ponds and groomed ATV/Snowmobile/walking trails meandering through the lush and private treed landscape. The spacious 4-bed, 2-bath home features generous living areas with abundant natural light, creating a warm and inviting atmosphere. Enjoy your large attached 2.5 car garage measuring 28X22 with 11 foot ceilings and a secondary 24 x 20 detached workshop - both with hydro! The property boasts an array of fruit bearing trees and gardens providing fresh, homegrown produce right at your doorstep. Ample 20+ paved parking, minutes to Hwy access and downtown amenities. This property is ideal for outdoor enthusiasts and those seeking a peaceful lifestyle while still being close to all modern conveniences!
Upcoming Open Houses
We do not have information on any open houses currently scheduled.
Schedule a Private Tour -
Contact Us
Property Details
Facts for 40177 CON 4 RD, Wainfleet
Property
Status: Sale
Property Type: Detached
Style: Other
Age: 31-50
Area: Wainfleet
Availability Date: Flexible
Assessment Amount: $464,000
Assessment Year: 2024
Inside
Bedrooms: 3
Bedrooms Plus: 1
Bathrooms: 2
Kitchens: 1
Rooms: 8
Den/Family Room: Yes
Air Conditioning: Central Air
Fireplace: Yes
Washrooms: 2
Utilities
Gas: Available
Building
Basement: Sep Entrance
Basement 2: Walk-Up
Heat Type: Water
Heat Source: Gas
Exterior: Brick
Elevator: N
Water Supply Type: Cistern
Water Supply: Other
Special Designation: Unknown
Other Structures: Workshop
Parking
Driveway: Pvt Double
Garage Spaces: 4
Garage Type: Attached
Covered Parking Spaces: 20
Total Parking Spaces: 24
Fees
Tax Year: 2024
Tax Legal Description: PT LT 1 CON 4 WAINFLEET AS IN RO202079 ; WAINFLEET
Taxes: $8,056
Highlights
Feature: Golf
Land
Cross Street: Sharp right off of F
Municipality District: Wainfleet
Parcel Number: 640230052
Pool: None
Sewer: Septic
Lot Depth: 868.1 Acres
Lot Frontage: 1323.89 Acres
Acres: 25-49.99
Zoning: A2
Access To Property: Yr Rnd Municpal Rd
Easements Restrictions: Conserv Regs
Additional Media
- Virtual Tour: https://www.youtube.com/watch?v=2RiJI9-hWWU
Rooms
Room details for 40177 CON 4 RD, Wainfleet
| Type | Dimensions | Description |
|---|---|---|
| Family Lower | 4.32 x 8.48 | Fireplace |
| Bathroom Lower | 5.03 x 3.04 | |
| Br Lower | 3.81 x 4.14 | |
| Kitchen Main | 2.90 x 5.41 | |
| Foyer Main | 1.85 x 4.50 | |
| Living Main | 4.50 x 6.60 | |
| Dining Main | 2.92 x 3.81 | Sliding Doors |
| Bathroom 2nd | - | Double Sink |
| Prim Bdrm 2nd | 4.01 x 5.08 | |
| Br 2nd | 3.89 x 4.37 | |
| Br 2nd | 3.25 x 3.53 | |
| Laundry Lower | 1.98 x 2.64 |

| XXXXXXXX | XXX XX, XXXX |
XXXXXX XXX XXXX |
$X,XXX,XXX |
| XXXXXXXX | XXX XX, XXXX |
XXXXXXX XXX XXXX |
|
| XXX XX, XXXX |
XXXXXX XXX XXXX |
$X,XXX,XXX |
| XXXXXXXX XXXXXX | XXX XX, XXXX | $1,259,999 XXX XXXX |
| XXXXXXXX XXXXXXX | XXX XX, XXXX | XXX XXXX |
| XXXXXXXX XXXXXX | XXX XX, XXXX | $1,335,500 XXX XXXX |

École élémentaire publique L'Héritage
Elementary: PublicChar-Lan Intermediate School
Elementary: PublicSt Peter's School
Elementary: CatholicHoly Trinity Catholic Elementary School
Elementary: CatholicÉcole élémentaire catholique de l'Ange-Gardien
Elementary: CatholicWilliamstown Public School
Elementary: PublicÉcole secondaire publique L'Héritage
Secondary: PublicCharlottenburgh and Lancaster District High School
Secondary: PublicSt Lawrence Secondary School
Secondary: PublicÉcole secondaire catholique La Citadelle
Secondary: CatholicHoly Trinity Catholic Secondary School
Secondary: CatholicCornwall Collegiate and Vocational School
Secondary: Public
