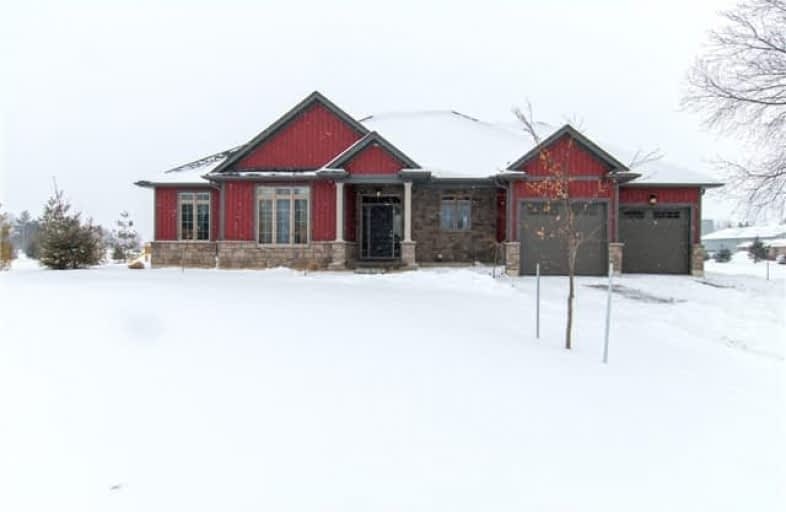Sold on Feb 16, 2018
Note: Property is not currently for sale or for rent.

-
Type: Detached
-
Style: Bungalow
-
Size: 1500 sqft
-
Lot Size: 141.67 x 321.52 Feet
-
Age: 0-5 years
-
Taxes: $957 per year
-
Days on Site: 7 Days
-
Added: Sep 07, 2019 (1 week on market)
-
Updated:
-
Last Checked: 2 months ago
-
MLS®#: X4041205
-
Listed By: Re/max escarpment realty inc., brokerage
Nestled On 1.03 Acre Country Lot! Dehann Built Less Than 1Year Old Bungalow In The Heart Of Winger. Just Over 1700Sqft Home W/Hardwood & Ceramic Tile Throughout, Extend Kitchen Uppers, Crown Moulding, Light Valance, Quartz Counters In Kitchen & Baths, Extra Deep Kitchen Sink W/Lrg Island To Gather! Enjoy The Oversized Garage. Lower Level Awaiting Your Creative Touch. Tarion Home Warranty Transferrable To New Owner!
Extras
Inclusions: Fridge, Stove, Dishwasher, Washer, Dryer, Any Window Rods Included - Exclusions: Curtains - Central Vac Roughed In
Property Details
Facts for 43093 Wills Road, Wainfleet
Status
Days on Market: 7
Last Status: Sold
Sold Date: Feb 16, 2018
Closed Date: Apr 11, 2018
Expiry Date: May 31, 2018
Sold Price: $590,000
Unavailable Date: Feb 16, 2018
Input Date: Feb 12, 2018
Prior LSC: Listing with no contract changes
Property
Status: Sale
Property Type: Detached
Style: Bungalow
Size (sq ft): 1500
Age: 0-5
Area: Wainfleet
Availability Date: 60-90 Days
Inside
Bedrooms: 3
Bathrooms: 2
Kitchens: 1
Rooms: 8
Den/Family Room: Yes
Air Conditioning: Central Air
Fireplace: Yes
Laundry Level: Main
Washrooms: 2
Utilities
Electricity: Available
Gas: Available
Building
Basement: Full
Heat Type: Forced Air
Heat Source: Gas
Exterior: Brick
Exterior: Vinyl Siding
Elevator: N
Water Supply Type: Cistern
Water Supply: Other
Special Designation: Unknown
Parking
Driveway: Front Yard
Garage Spaces: 2
Garage Type: Attached
Covered Parking Spaces: 2
Total Parking Spaces: 4
Fees
Tax Year: 2017
Tax Legal Description: Wainfleet Con 4 Pt Lt 29Rp 59R14793 Part 3
Taxes: $957
Land
Cross Street: Hwy #3 To Wills
Municipality District: Wainfleet
Fronting On: East
Pool: None
Sewer: Septic
Lot Depth: 321.52 Feet
Lot Frontage: 141.67 Feet
Acres: .50-1.99
Zoning: A1/H/D
Waterfront: None
Rooms
Room details for 43093 Wills Road, Wainfleet
| Type | Dimensions | Description |
|---|---|---|
| Family Ground | 5.59 x 4.72 | |
| Kitchen Ground | 5.87 x 4.11 | Combined W/Dining |
| Master Ground | 4.06 x 4.04 | |
| 2nd Br Ground | 3.23 x 3.28 | |
| 3rd Br Ground | 3.20 x 3.61 | |
| Laundry Ground | - | |
| Bathroom Ground | - | 4 Pc Bath |
| Bathroom Ground | - | 3 Pc Ensuite |
| XXXXXXXX | XXX XX, XXXX |
XXXX XXX XXXX |
$XXX,XXX |
| XXX XX, XXXX |
XXXXXX XXX XXXX |
$XXX,XXX |
| XXXXXXXX XXXX | XXX XX, XXXX | $590,000 XXX XXXX |
| XXXXXXXX XXXXXX | XXX XX, XXXX | $599,900 XXX XXXX |

St Elizabeth Catholic Elementary School
Elementary: CatholicWellington Heights Public School
Elementary: PublicSt Ann Catholic Elementary School
Elementary: CatholicWilliam E Brown Public School
Elementary: PublicWinger Public School
Elementary: PublicGainsborough Central Public School
Elementary: PublicDunnville Secondary School
Secondary: PublicPort Colborne High School
Secondary: PublicCentennial Secondary School
Secondary: PublicE L Crossley Secondary School
Secondary: PublicLakeshore Catholic High School
Secondary: CatholicNotre Dame College School
Secondary: Catholic

