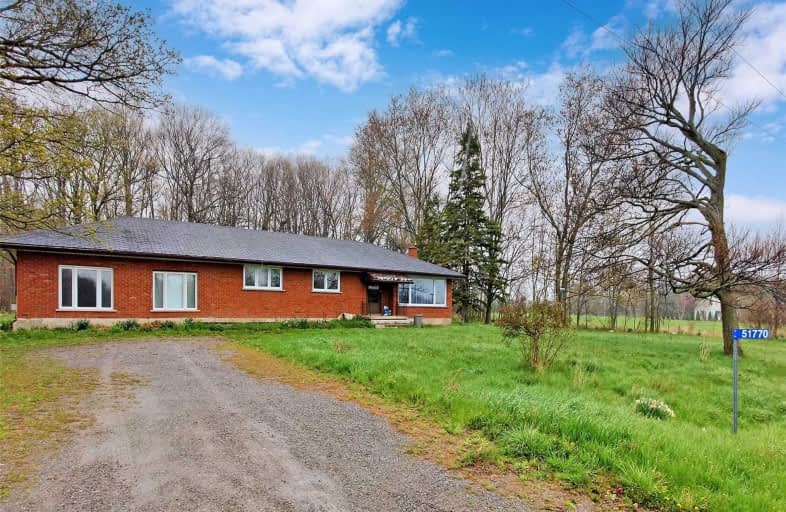Sold on Jun 18, 2021
Note: Property is not currently for sale or for rent.

-
Type: Farm
-
Style: Bungalow
-
Lot Size: 1198.7 x 399 Feet
-
Age: No Data
-
Taxes: $2,913 per year
-
Days on Site: 4 Days
-
Added: Jun 14, 2021 (4 days on market)
-
Updated:
-
Last Checked: 2 months ago
-
MLS®#: X5272807
-
Listed By: Real one realty inc., brokerage
Great Investment Opportunity! 12 Acres Turn-Key Farm. Over 10000+ Sqft Warehouse And Greenhouse. The Purchase Price Includes A Detached 1500+ Sqft 4 Bedroom Bungalow. Don't Miss It!
Extras
All Elfs' & All Appliances & All Fixtures Are "As Is". Buyer And Buyer's Agent Verify All Measurements And Tax! Seller Do Not Warrant The Basement Retrofit Status.
Property Details
Facts for 51770 Willford Road, Wainfleet
Status
Days on Market: 4
Last Status: Sold
Sold Date: Jun 18, 2021
Closed Date: Jul 23, 2021
Expiry Date: Sep 15, 2021
Sold Price: $950,000
Unavailable Date: Jun 18, 2021
Input Date: Jun 14, 2021
Prior LSC: Listing with no contract changes
Property
Status: Sale
Property Type: Farm
Style: Bungalow
Area: Wainfleet
Availability Date: Immediate
Inside
Bedrooms: 4
Bathrooms: 3
Kitchens: 1
Rooms: 7
Den/Family Room: Yes
Air Conditioning: Central Air
Fireplace: No
Washrooms: 3
Utilities
Electricity: Yes
Gas: Yes
Cable: Yes
Telephone: Yes
Building
Basement: Full
Heat Type: Forced Air
Heat Source: Gas
Exterior: Brick
Water Supply Type: Dug Well
Water Supply: Well
Special Designation: Other
Other Structures: Greenhouse
Other Structures: Workshop
Retirement: N
Parking
Driveway: Available
Garage Type: None
Covered Parking Spaces: 10
Total Parking Spaces: 10
Fees
Tax Year: 2020
Tax Legal Description: Pt Lt 17 Con 6 Wainfleet As In Ro441949
Taxes: $2,913
Highlights
Feature: Cul De Sac
Land
Cross Street: Willford Rd/Gents Rd
Municipality District: Wainfleet
Fronting On: South
Pool: None
Sewer: Septic
Lot Depth: 399 Feet
Lot Frontage: 1198.7 Feet
Acres: 10-24.99
Waterfront: None
Rooms
Room details for 51770 Willford Road, Wainfleet
| Type | Dimensions | Description |
|---|---|---|
| Kitchen Main | 2.89 x 5.15 | O/Looks Backyard, Combined W/Dining, Above Grade Window |
| Living Main | 6.55 x 4.16 | Combined W/Family, Laminate |
| Dining Main | 4.78 x 3.23 | Combined W/Kitchen, Laminate |
| Br Main | 3.50 x 4.50 | 4 Pc Ensuite, Window, Laminate |
| 2nd Br Main | 2.79 x 3.78 | Laminate, Window, O/Looks Frontyard |
| 3rd Br Main | 3.60 x 5.10 | Laminate, Window, O/Looks Frontyard |
| 4th Br Main | 3.70 x 4.20 | Laminate, Window, O/Looks Backyard |
| XXXXXXXX | XXX XX, XXXX |
XXXX XXX XXXX |
$XXX,XXX |
| XXX XX, XXXX |
XXXXXX XXX XXXX |
$XXX,XXX |
| XXXXXXXX XXXX | XXX XX, XXXX | $950,000 XXX XXXX |
| XXXXXXXX XXXXXX | XXX XX, XXXX | $999,000 XXX XXXX |

St Elizabeth Catholic Elementary School
Elementary: CatholicWellington Heights Public School
Elementary: PublicSt Ann Catholic Elementary School
Elementary: CatholicPelham Centre Public School
Elementary: PublicWilliam E Brown Public School
Elementary: PublicWinger Public School
Elementary: PublicPort Colborne High School
Secondary: PublicÉSC Jean-Vanier
Secondary: CatholicCentennial Secondary School
Secondary: PublicE L Crossley Secondary School
Secondary: PublicLakeshore Catholic High School
Secondary: CatholicNotre Dame College School
Secondary: Catholic

