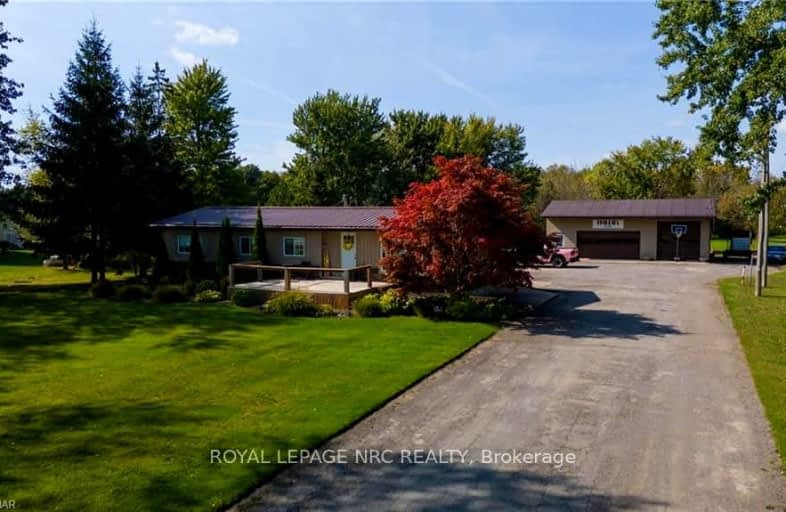Car-Dependent
- Almost all errands require a car.
0
/100
Somewhat Bikeable
- Most errands require a car.
27
/100

St Elizabeth Catholic Elementary School
Elementary: Catholic
4.27 km
Wellington Heights Public School
Elementary: Public
7.87 km
St Ann Catholic Elementary School
Elementary: Catholic
7.21 km
Pelham Centre Public School
Elementary: Public
8.72 km
William E Brown Public School
Elementary: Public
3.90 km
Winger Public School
Elementary: Public
5.24 km
Port Colborne High School
Secondary: Public
12.58 km
ÉSC Jean-Vanier
Secondary: Catholic
13.15 km
Centennial Secondary School
Secondary: Public
10.43 km
E L Crossley Secondary School
Secondary: Public
10.44 km
Lakeshore Catholic High School
Secondary: Catholic
13.02 km
Notre Dame College School
Secondary: Catholic
11.69 km
-
Sasha's Park
Waterview Crt, Welland ON L3C 7J1 9.01km -
hatter Park
Welland ON 10.25km -
Port Colborne Leash Free Park
Port Colborne ON 10.66km
-
RBC Royal Bank
795 Canboro Rd, Fenwick ON L0S 1C0 7.46km -
CIBC
681 S Pelham Rd, Welland ON L3C 3C9 9.31km -
CIBC
1501 Regional Rd 24, Fenwick ON L0S 1C0 9.39km


