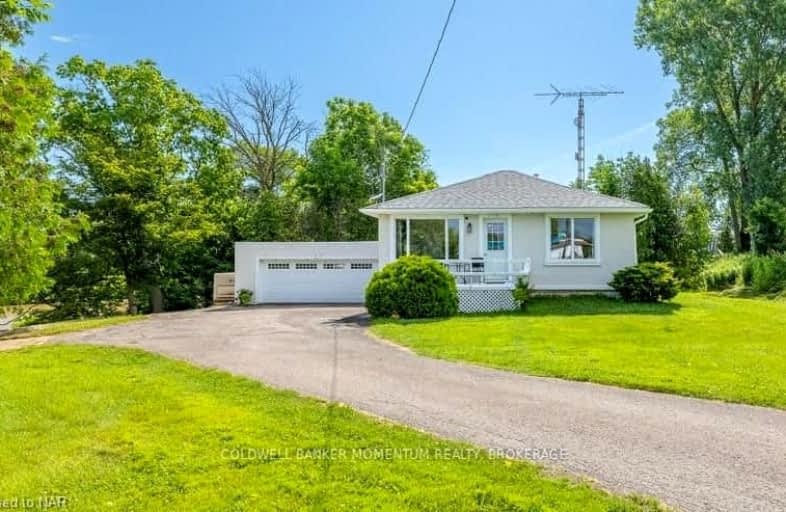Car-Dependent
- Almost all errands require a car.
0
/100
Somewhat Bikeable
- Most errands require a car.
37
/100

Wellington Heights Public School
Elementary: Public
4.73 km
St Ann Catholic Elementary School
Elementary: Catholic
4.84 km
Pelham Centre Public School
Elementary: Public
6.11 km
St Edward Catholic Elementary School
Elementary: Catholic
10.09 km
A K Wigg Public School
Elementary: Public
8.19 km
Twenty Valley Public School
Elementary: Public
10.56 km
DSBN Academy
Secondary: Public
13.51 km
ÉSC Jean-Vanier
Secondary: Catholic
13.90 km
Beamsville District Secondary School
Secondary: Public
13.47 km
Centennial Secondary School
Secondary: Public
11.84 km
E L Crossley Secondary School
Secondary: Public
6.24 km
Notre Dame College School
Secondary: Catholic
13.48 km
-
Rockway Conservation Area
1742 St Paul St W, St. Catharines ON L2R 6P7 10.49km -
hatter Park
Welland ON 11.35km -
Kinsmen Park
Frost Rd, Beamsville ON 11.58km
-
CIBC
1501 Regional Rd 24, Fenwick ON L0S 1C0 2.23km -
RBC Royal Bank
795 Canboro Rd, Fenwick ON L0S 1C0 4.84km -
TD Canada Trust ATM
1439 Pelham St, Fonthill ON L0S 1E0 8.66km



