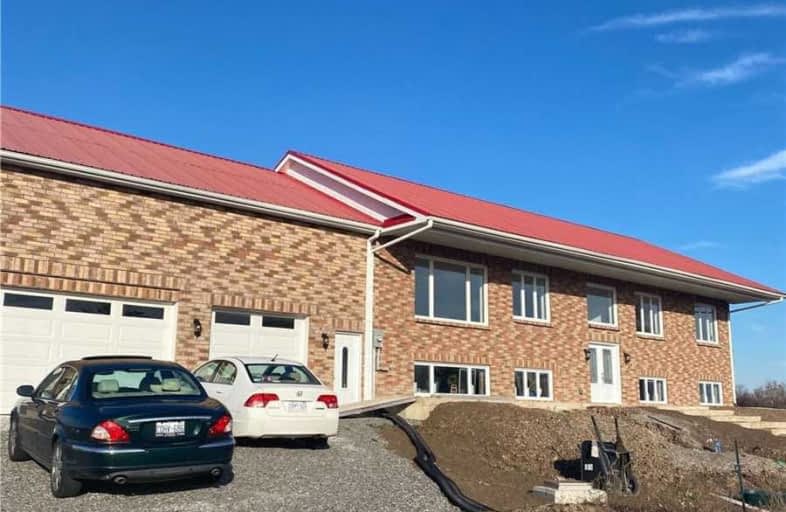Sold on Feb 10, 2021
Note: Property is not currently for sale or for rent.

-
Type: Detached
-
Style: Bungalow-Raised
-
Size: 2500 sqft
-
Lot Size: 200 x 300 Feet
-
Age: 0-5 years
-
Taxes: $8,400 per year
-
Days on Site: 103 Days
-
Added: Oct 30, 2020 (3 months on market)
-
Updated:
-
Last Checked: 2 months ago
-
MLS®#: X4973652
-
Listed By: Right at home realty inc., brokerage
Brand New Custom- Made A Bright And Spacious House Overlooking A River. Build By Custom Design, With Extra Care, With An Addition To Make A Higher Basement With Separate. Both Spacious And Bright Windows, Aluminum Roof And A Huge Deck 42X16 That Looks Over The River. The House Was Built With Love And Special Additional Add Character And Elements That Will Be An Excellent Place For New Owners And Where They Can Enjoy Extra Warmth In Double Insulated Walls.
Extras
Fridge,Stove,Dishwasher,All Elf,Speakers Hwt Property Is Very Close To Welland Saint Catharines And Niagara Falls
Property Details
Facts for 72380 Regional27Rd Fenwick Road, Pelham
Status
Days on Market: 103
Last Status: Sold
Sold Date: Feb 10, 2021
Closed Date: Mar 19, 2021
Expiry Date: May 31, 2021
Sold Price: $870,000
Unavailable Date: Feb 10, 2021
Input Date: Oct 30, 2020
Property
Status: Sale
Property Type: Detached
Style: Bungalow-Raised
Size (sq ft): 2500
Age: 0-5
Area: Pelham
Availability Date: 60/90/120
Inside
Bedrooms: 3
Bedrooms Plus: 2
Bathrooms: 3
Kitchens: 1
Rooms: 9
Den/Family Room: Yes
Air Conditioning: Central Air
Fireplace: No
Laundry Level: Main
Central Vacuum: Y
Washrooms: 3
Building
Basement: Full
Heat Type: Forced Air
Heat Source: Propane
Exterior: Brick
Water Supply: Municipal
Special Designation: Unknown
Parking
Driveway: Private
Garage Spaces: 2
Garage Type: Built-In
Covered Parking Spaces: 3
Total Parking Spaces: 3
Fees
Tax Year: 2020
Tax Legal Description: Pt Lt 23 Con7
Taxes: $8,400
Land
Cross Street: Niagara Regional 27
Municipality District: Pelham
Fronting On: South
Pool: None
Sewer: Septic
Lot Depth: 300 Feet
Lot Frontage: 200 Feet
Acres: .50-1.99
Additional Media
- Virtual Tour: https://youtu.be/nytrF3ZpGfQ
Rooms
Room details for 72380 Regional27Rd Fenwick Road, Pelham
| Type | Dimensions | Description |
|---|---|---|
| Master Main | 4.30 x 4.27 | Pot Lights, 4 Pc Ensuite, Above Grade Window |
| 2nd Br Main | 3.05 x 3.80 | Pot Lights, Hardwood Floor, Window Flr To Ceil |
| 3rd Br Main | 3.49 x 3.66 | Pot Lights, Hardwood Floor, Above Grade Window |
| 4th Br Lower | 3.23 x 3.71 | B/I Closet, Above Grade Window, Laminate |
| 5th Br Lower | 3.24 x 3.71 | Closet, Above Grade Window, Laminate |
| Bathroom Main | 2.07 x 4.45 | Ceramic Floor, 4 Pc Bath, Granite Counter |
| Bathroom Main | 2.22 x 2.45 | Ceramic Floor, 4 Pc Bath, Granite Counter |
| Bathroom Main | 165.00 x 2.22 | Ceramic Floor, 2 Pc Bath, Granite Counter |
| Kitchen Main | 4.29 x 4.48 | Ceramic Floor, B/I Appliances, Granite Counter |
| Dining Main | 5.33 x 4.48 | Hardwood Floor, W/O To Patio, Overlook Water |
| Living Main | 5.00 x 8.80 | Hardwood Floor, Open Concept, Large Window |
| Laundry Main | 3.48 x 5.24 | Ceramic Floor, Access To Garage, Pot Lights |

| XXXXXXXX | XXX XX, XXXX |
XXXX XXX XXXX |
$XXX,XXX |
| XXX XX, XXXX |
XXXXXX XXX XXXX |
$XXX,XXX |
| XXXXXXXX XXXX | XXX XX, XXXX | $870,000 XXX XXXX |
| XXXXXXXX XXXXXX | XXX XX, XXXX | $899,000 XXX XXXX |

St Elizabeth Catholic Elementary School
Elementary: CatholicWilliam E Brown Public School
Elementary: PublicWinger Public School
Elementary: PublicOakwood Public School
Elementary: PublicSt Patrick Catholic Elementary School
Elementary: CatholicSt John Bosco Catholic Elementary School
Elementary: CatholicEastdale Secondary School
Secondary: PublicPort Colborne High School
Secondary: PublicCentennial Secondary School
Secondary: PublicE L Crossley Secondary School
Secondary: PublicLakeshore Catholic High School
Secondary: CatholicNotre Dame College School
Secondary: Catholic
