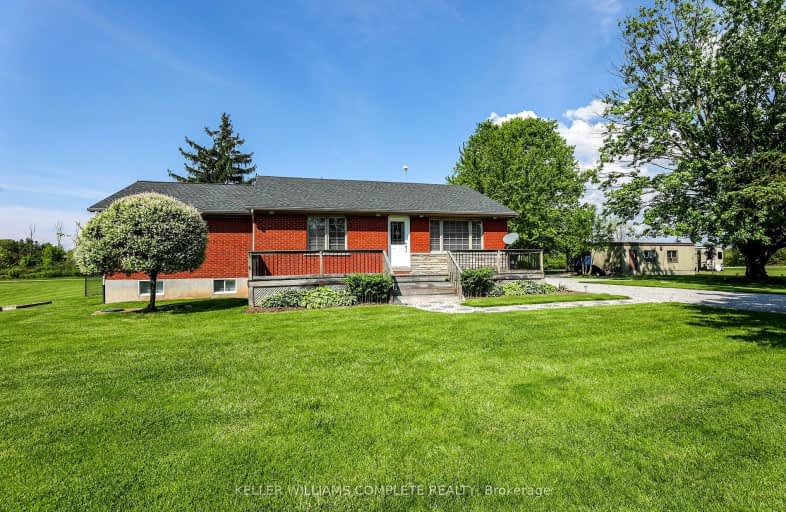Car-Dependent
- Almost all errands require a car.
2
/100
Somewhat Bikeable
- Most errands require a car.
27
/100

St Elizabeth Catholic Elementary School
Elementary: Catholic
8.30 km
Wellington Heights Public School
Elementary: Public
6.20 km
St Ann Catholic Elementary School
Elementary: Catholic
5.30 km
Pelham Centre Public School
Elementary: Public
7.96 km
William E Brown Public School
Elementary: Public
7.97 km
Winger Public School
Elementary: Public
5.48 km
South Lincoln High School
Secondary: Public
16.10 km
Port Colborne High School
Secondary: Public
16.88 km
ÉSC Jean-Vanier
Secondary: Catholic
14.73 km
Centennial Secondary School
Secondary: Public
11.94 km
E L Crossley Secondary School
Secondary: Public
9.60 km
Notre Dame College School
Secondary: Catholic
13.51 km
-
Old Bridge Park
1893 Canborough Rd (Wellandport Rd.), West Lincoln ON L0R 2J0 5.75km -
Fonthill Dog Park
Pelham ON 8.98km -
St George Park
391 St George St, Welland ON L3C 5R1 11.5km
-
TD Canada Trust ATM
1439 Pelham St, Fonthill ON L0S 1E0 11.96km -
Scotiabank
440 Niagara St, Welland ON L3C 1L5 13.09km -
Localcoin Bitcoin ATM - Hasty Market
554 Niagara St, Welland ON L3C 1L8 13.19km




