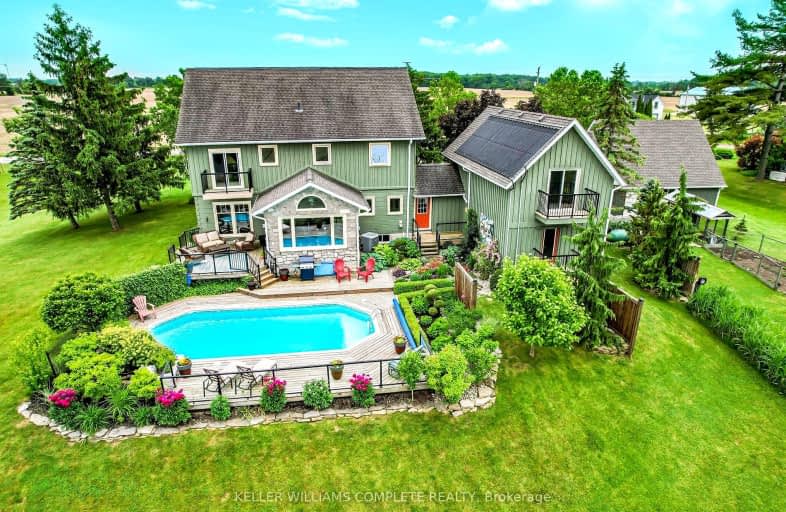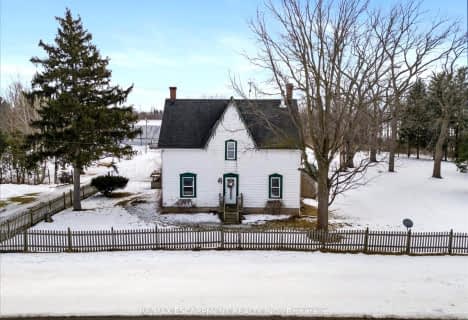Car-Dependent
- Almost all errands require a car.
Somewhat Bikeable
- Almost all errands require a car.

Winger Public School
Elementary: PublicGainsborough Central Public School
Elementary: PublicSt. Michael's School
Elementary: CatholicFairview Avenue Public School
Elementary: PublicThompson Creek Elementary School
Elementary: PublicCollege Street Public School
Elementary: PublicSouth Lincoln High School
Secondary: PublicDunnville Secondary School
Secondary: PublicBeamsville District Secondary School
Secondary: PublicGrimsby Secondary School
Secondary: PublicE L Crossley Secondary School
Secondary: PublicBlessed Trinity Catholic Secondary School
Secondary: Catholic-
Lions Park - Dunnville Fair
Dunnville ON 11.12km -
Wingfield Park
Dunnville ON 11.18km -
Centennial Park
98 Robinson Rd (Main St. W.), Dunnville ON N1A 2W1 11.27km
-
CIBC
1054 Broad St E, Dunnville ON N1A 2Z2 9.98km -
BMO Bank of Montreal
207 Broad St E, Dunnville ON N1A 1G1 10.75km -
Scotiabank
305 Queen St, Dunnville ON N1A 1J1 10.78km
- 3 bath
- 5 bed
- 2500 sqft
75091 Regional Road 45, Wainfleet, Ontario • L0R 2J0 • Wainfleet
- 2 bath
- 4 bed
- 1500 sqft
5914 Canborough Road West, West Lincoln, Ontario • L0R 2J0 • 058 - Bismark/Wellandport




