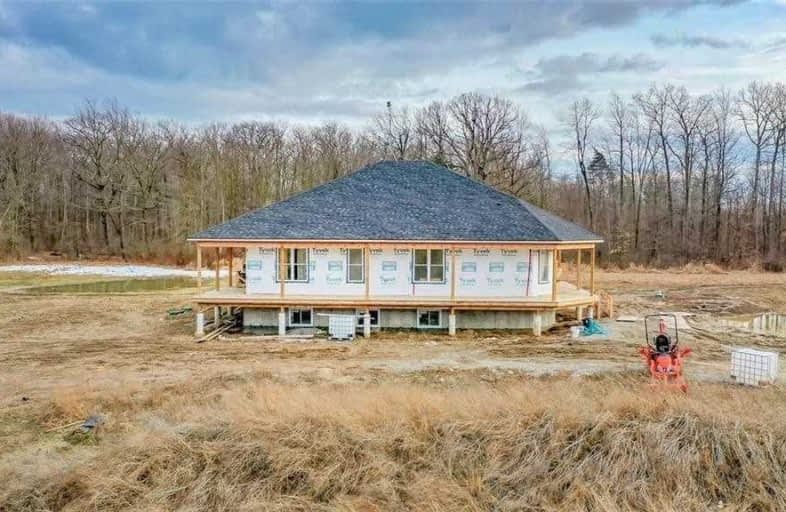Sold on Jun 16, 2020
Note: Property is not currently for sale or for rent.

-
Type: Detached
-
Style: Bungalow-Raised
-
Size: 2000 sqft
-
Lot Size: 21.15 x 0 Acres
-
Age: 0-5 years
-
Taxes: $1 per year
-
Days on Site: 12 Days
-
Added: Jun 04, 2020 (1 week on market)
-
Updated:
-
Last Checked: 2 months ago
-
MLS®#: X4781379
-
Listed By: Re/max niagara realty ltd., brokerage
Stunning 21-Acre Parcel Of Land With An Opportunity To Put Your Finishing Touches On A 2316 Sq. Ft. Raised Bungalow. Featuring A 1352 Sq.Ft. Wrap Around Porch, Unfinished Home Features State Of The Art Geothermal Heating System W/2 Stage Water Heating System. Outside You Will Find A Large Detached Shop,Perfect Place For Hobbyist To Bring Their Ideas To Life. With Easy Commute To Niagara & Hamilton In Picturesque Setting.
Property Details
Facts for 75679 Diltz Road, Wainfleet
Status
Days on Market: 12
Last Status: Sold
Sold Date: Jun 16, 2020
Closed Date: Jul 31, 2020
Expiry Date: Sep 04, 2020
Sold Price: $675,000
Unavailable Date: Jun 16, 2020
Input Date: Jun 04, 2020
Property
Status: Sale
Property Type: Detached
Style: Bungalow-Raised
Size (sq ft): 2000
Age: 0-5
Area: Wainfleet
Availability Date: Immediate
Inside
Bedrooms: 2
Bathrooms: 2
Kitchens: 1
Rooms: 7
Den/Family Room: No
Air Conditioning: None
Fireplace: No
Washrooms: 2
Utilities
Electricity: Available
Gas: No
Cable: Available
Telephone: Available
Building
Basement: Full
Heat Type: Other
Heat Source: Other
Exterior: Other
Water Supply Type: Cistern
Water Supply: Other
Special Designation: Unknown
Parking
Driveway: Pvt Double
Garage Spaces: 4
Garage Type: Detached
Covered Parking Spaces: 4
Total Parking Spaces: 8
Fees
Tax Year: 2020
Tax Legal Description: Ptlt55 Con7 Wainfleet, Pt5 59R10859 Township*
Taxes: $1
Land
Cross Street: Canborough Road To R
Municipality District: Wainfleet
Fronting On: East
Parcel Number: 640000062
Pool: None
Sewer: Septic
Lot Frontage: 21.15 Acres
Acres: 10-24.99
Zoning: A2 With Epa
Farm: Other
Waterfront: None
Rooms
Room details for 75679 Diltz Road, Wainfleet
| Type | Dimensions | Description |
|---|---|---|
| Living Main | 4.57 x 4.95 | |
| Kitchen Main | 3.66 x 4.95 | |
| Dining Main | 4.44 x 5.08 | |
| Bathroom Main | 2.62 x 3.78 | 4 Pc Bath |
| Br Main | 6.35 x 2.24 | |
| Br Main | 4.98 x 5.49 | |
| Bathroom Main | 2.44 x 3.20 | 4 Pc Ensuite |
| XXXXXXXX | XXX XX, XXXX |
XXXX XXX XXXX |
$XXX,XXX |
| XXX XX, XXXX |
XXXXXX XXX XXXX |
$XXX,XXX | |
| XXXXXXXX | XXX XX, XXXX |
XXXXXXX XXX XXXX |
|
| XXX XX, XXXX |
XXXXXX XXX XXXX |
$XXX,XXX |
| XXXXXXXX XXXX | XXX XX, XXXX | $675,000 XXX XXXX |
| XXXXXXXX XXXXXX | XXX XX, XXXX | $699,900 XXX XXXX |
| XXXXXXXX XXXXXXX | XXX XX, XXXX | XXX XXXX |
| XXXXXXXX XXXXXX | XXX XX, XXXX | $729,900 XXX XXXX |

Gainsborough Central Public School
Elementary: PublicSt. Michael's School
Elementary: CatholicFairview Avenue Public School
Elementary: PublicSt Martin Catholic Elementary School
Elementary: CatholicThompson Creek Elementary School
Elementary: PublicCollege Street Public School
Elementary: PublicSouth Lincoln High School
Secondary: PublicDunnville Secondary School
Secondary: PublicBeamsville District Secondary School
Secondary: PublicGrimsby Secondary School
Secondary: PublicE L Crossley Secondary School
Secondary: PublicBlessed Trinity Catholic Secondary School
Secondary: Catholic- 2 bath
- 3 bed
- 1100 sqft
6 Oswego Park Road, Haldimand, Ontario • N1A 2W2 • Dunnville



