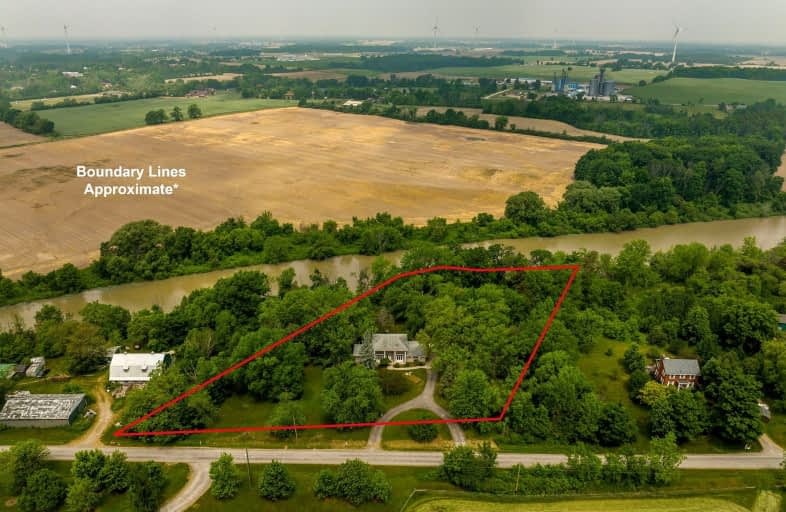Car-Dependent
- Almost all errands require a car.
0
/100
Somewhat Bikeable
- Most errands require a car.
27
/100

St Elizabeth Catholic Elementary School
Elementary: Catholic
11.32 km
Wellington Heights Public School
Elementary: Public
9.10 km
St Ann Catholic Elementary School
Elementary: Catholic
8.23 km
William E Brown Public School
Elementary: Public
11.04 km
Winger Public School
Elementary: Public
6.32 km
Gainsborough Central Public School
Elementary: Public
5.56 km
South Lincoln High School
Secondary: Public
12.71 km
Dunnville Secondary School
Secondary: Public
17.17 km
Beamsville District Secondary School
Secondary: Public
18.60 km
Centennial Secondary School
Secondary: Public
15.84 km
E L Crossley Secondary School
Secondary: Public
12.58 km
Notre Dame College School
Secondary: Catholic
17.47 km
-
Beamsville Lions Community Park
Lincoln ON 14.9km -
Peace Park
Fonthill ON L0S 1E0 15.24km -
Chippawa Park
1st Ave (Laughlin Ave), Welland ON 16.46km
-
CIBC
124 Griffin St N, Smithville ON L0R 2A0 12.89km -
TD Canada Trust Branch and ATM
1439 Pelham St, Fonthill ON L0S 1E0 15.16km -
TD Bank Financial Group
1439 Pelham St, Fonthill ON L0S 1E0 15.16km


