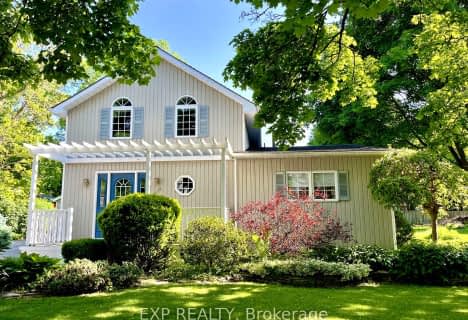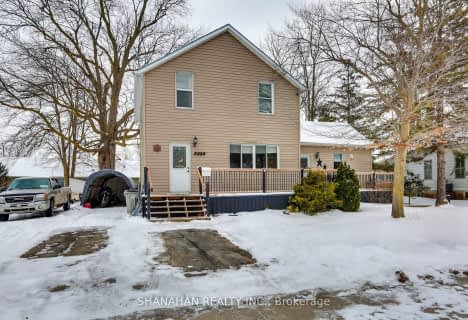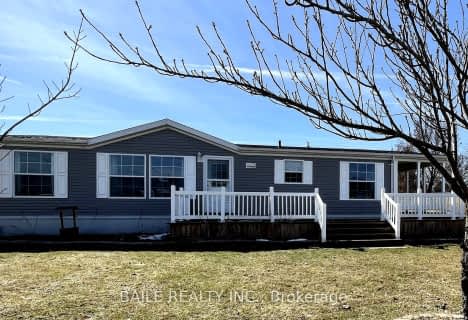
Bosanquet Central Public School
Elementary: Public
22.40 km
St Peter Canisius Catholic School
Elementary: Catholic
0.33 km
East Lambton Elementary School
Elementary: Public
0.88 km
St John Fisher Catholic School
Elementary: Catholic
18.78 km
Brooke Central School
Elementary: Public
12.65 km
Kinnwood Central Public School
Elementary: Public
17.71 km
North Middlesex District High School
Secondary: Public
27.38 km
Glencoe District High School
Secondary: Public
27.43 km
Holy Cross Catholic Secondary School
Secondary: Catholic
22.83 km
North Lambton Secondary School
Secondary: Public
18.17 km
Lambton Central Collegiate and Vocational Institute
Secondary: Public
23.24 km
Strathroy District Collegiate Institute
Secondary: Public
22.77 km






