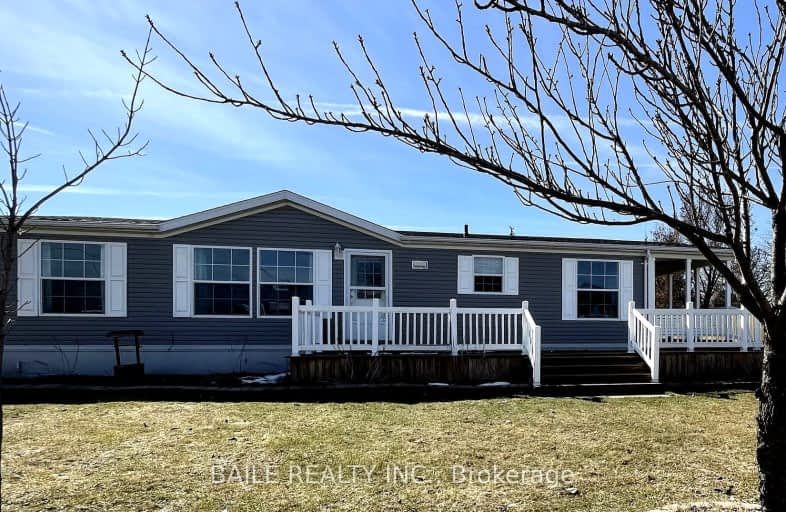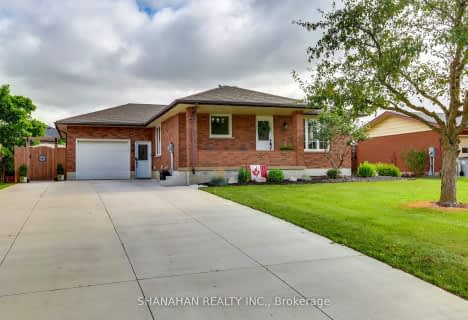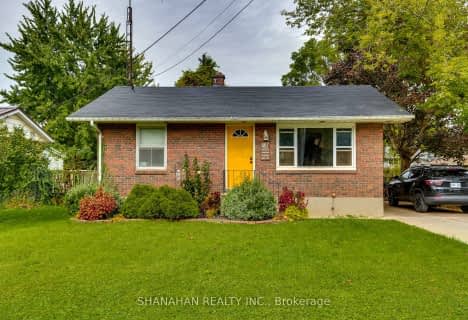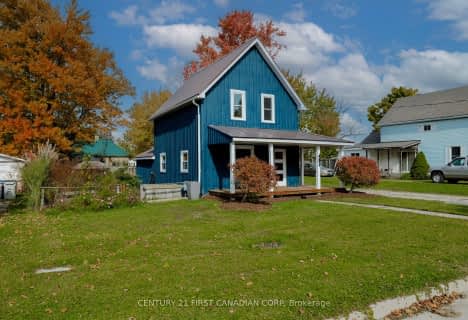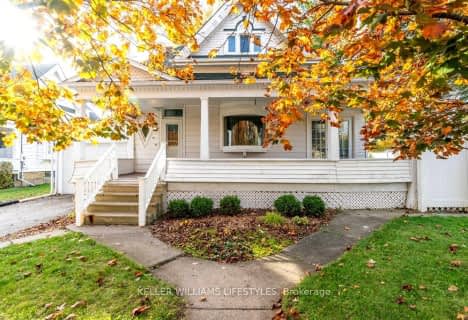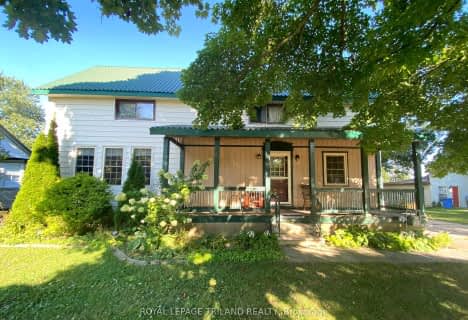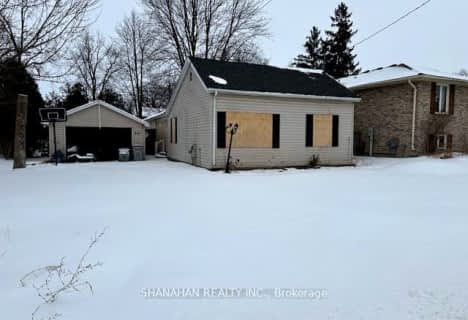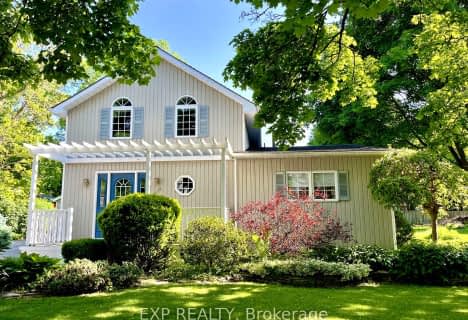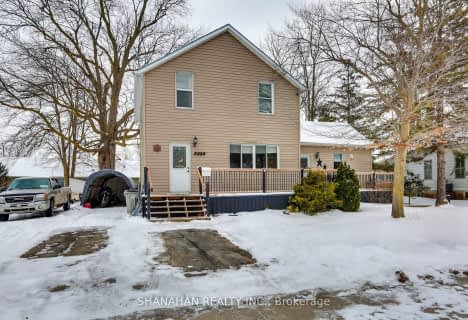Somewhat Walkable
- Some errands can be accomplished on foot.
Somewhat Bikeable
- Most errands require a car.

Bosanquet Central Public School
Elementary: PublicSt Peter Canisius Catholic School
Elementary: CatholicEast Lambton Elementary School
Elementary: PublicSt John Fisher Catholic School
Elementary: CatholicBrooke Central School
Elementary: PublicKinnwood Central Public School
Elementary: PublicNorth Middlesex District High School
Secondary: PublicGlencoe District High School
Secondary: PublicHoly Cross Catholic Secondary School
Secondary: CatholicNorth Lambton Secondary School
Secondary: PublicLambton Central Collegiate and Vocational Institute
Secondary: PublicStrathroy District Collegiate Institute
Secondary: Public-
Warwick Ball Park
Watford ON 8.14km -
arkona Ball Park
Arkona ON 14.14km -
A.W. Campbell Conservation Area
8477 Shiloh Line, Glencoe ON N0N 1A0 14.49km
-
Libro Financial Group
5307 Nauvoo Rd, Watford ON N0M 2S0 0.45km -
BMO Bank of Montreal
5282 Nauvoo Rd, Watford ON N0M 2S0 0.57km -
Libro Credit Union
7130 Arkona Rd, Arkona ON N0M 1B0 12.6km
