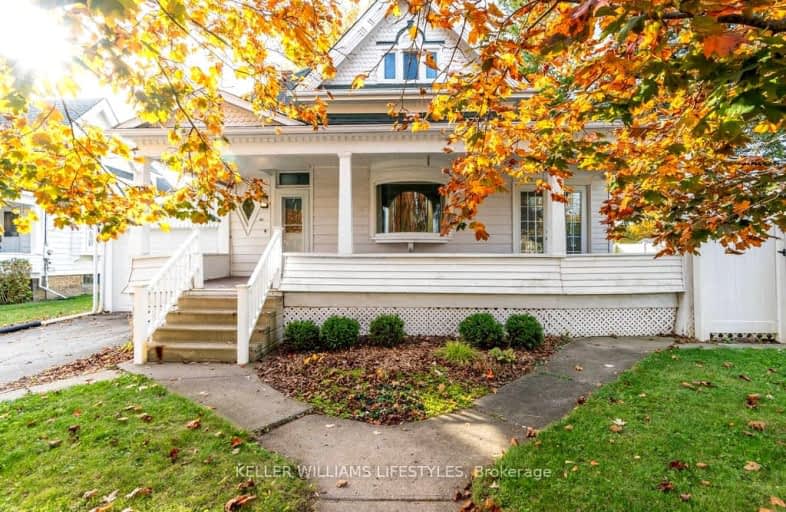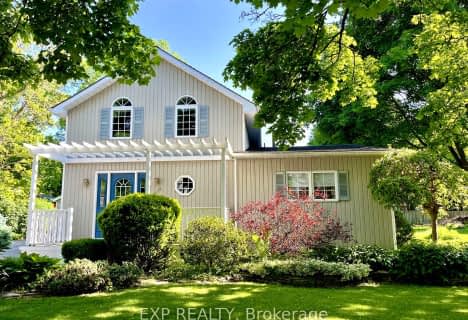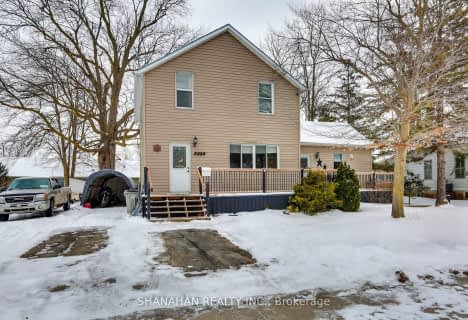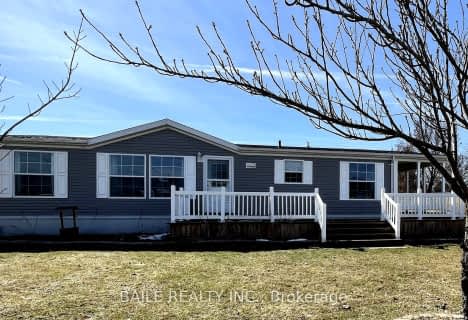
Video Tour
Very Walkable
- Most errands can be accomplished on foot.
71
/100
Bikeable
- Some errands can be accomplished on bike.
56
/100

Bosanquet Central Public School
Elementary: Public
23.00 km
St Peter Canisius Catholic School
Elementary: Catholic
0.32 km
East Lambton Elementary School
Elementary: Public
0.58 km
St John Fisher Catholic School
Elementary: Catholic
19.43 km
Brooke Central School
Elementary: Public
12.03 km
Kinnwood Central Public School
Elementary: Public
18.35 km
North Middlesex District High School
Secondary: Public
27.72 km
Glencoe District High School
Secondary: Public
26.79 km
Holy Cross Catholic Secondary School
Secondary: Catholic
22.67 km
North Lambton Secondary School
Secondary: Public
18.81 km
Lambton Central Collegiate and Vocational Institute
Secondary: Public
23.26 km
Strathroy District Collegiate Institute
Secondary: Public
22.61 km
-
Warwick Ball Park
Watford ON 7.95km -
A.W. Campbell Conservation Area
8477 Shiloh Line, Glencoe ON N0N 1A0 14.44km -
Campbell a W Conservation Area
RR 6, Alvinston ON N0N 1A0 14.61km
-
Libro Financial Group
5307 Nauvoo Rd, Watford ON N0M 2S0 0.21km -
BMO Bank of Montreal
5282 Nauvoo Rd, Watford ON N0M 2S0 0.37km -
Libro Credit Union
7130 Arkona Rd, Arkona ON N0M 1B0 12.92km






