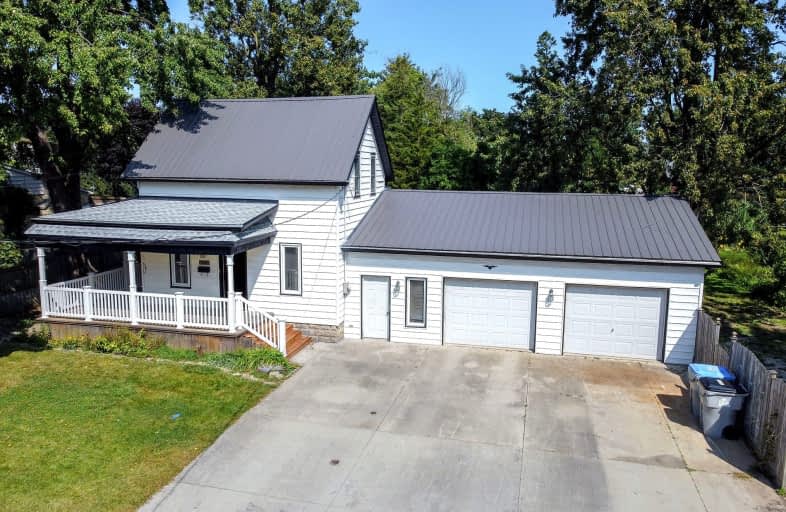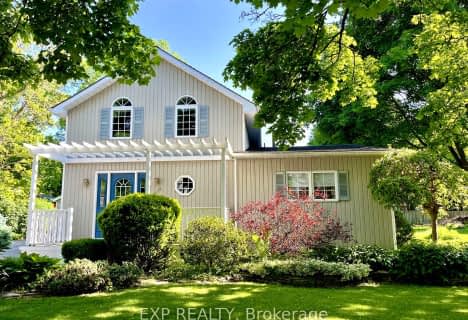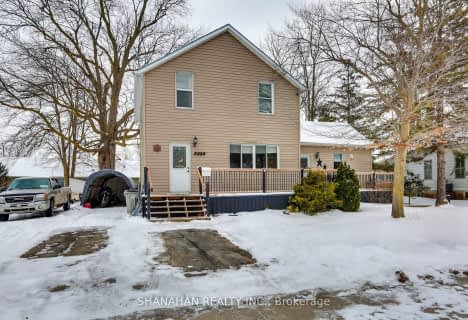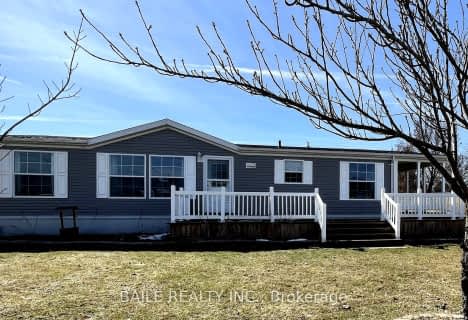Very Walkable
- Most errands can be accomplished on foot.
71
/100
Bikeable
- Some errands can be accomplished on bike.
52
/100

Bosanquet Central Public School
Elementary: Public
22.86 km
St Peter Canisius Catholic School
Elementary: Catholic
0.40 km
East Lambton Elementary School
Elementary: Public
0.25 km
St John Fisher Catholic School
Elementary: Catholic
19.45 km
Brooke Central School
Elementary: Public
12.15 km
Kinnwood Central Public School
Elementary: Public
18.38 km
North Middlesex District High School
Secondary: Public
27.44 km
Glencoe District High School
Secondary: Public
26.76 km
Holy Cross Catholic Secondary School
Secondary: Catholic
22.36 km
North Lambton Secondary School
Secondary: Public
18.84 km
Lambton Central Collegiate and Vocational Institute
Secondary: Public
23.58 km
Strathroy District Collegiate Institute
Secondary: Public
22.30 km
-
Warwick Ball Park
Watford ON 8.05km -
arkona Ball Park
Arkona ON 14.24km -
A.W. Campbell Conservation Area
8477 Shiloh Line, Glencoe ON N0N 1A0 14.49km
-
Libro Financial Group
5307 Nauvoo Rd, Watford ON N0M 2S0 0.29km -
BMO Bank of Montreal
5282 Nauvoo Rd, Watford ON N0M 2S0 0.46km -
Libro Credit Union
7130 Arkona Rd, Arkona ON N0M 1B0 12.7km






