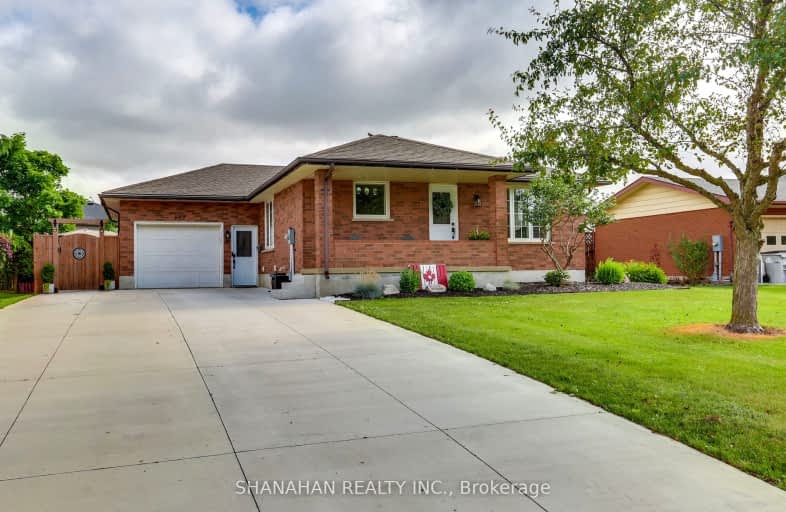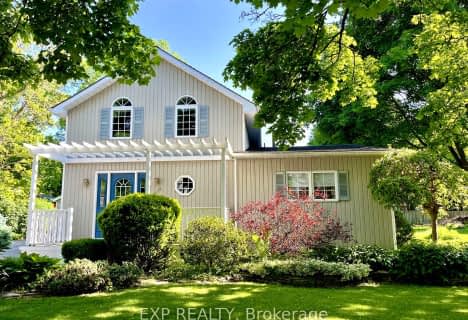Somewhat Walkable
- Some errands can be accomplished on foot.
64
/100
Bikeable
- Some errands can be accomplished on bike.
51
/100

Bosanquet Central Public School
Elementary: Public
22.46 km
St Peter Canisius Catholic School
Elementary: Catholic
0.45 km
East Lambton Elementary School
Elementary: Public
0.39 km
St John Fisher Catholic School
Elementary: Catholic
19.13 km
Brooke Central School
Elementary: Public
12.54 km
Kinnwood Central Public School
Elementary: Public
18.06 km
North Middlesex District High School
Secondary: Public
27.09 km
Glencoe District High School
Secondary: Public
27.08 km
Holy Cross Catholic Secondary School
Secondary: Catholic
22.27 km
North Lambton Secondary School
Secondary: Public
18.53 km
Lambton Central Collegiate and Vocational Institute
Secondary: Public
23.75 km
Strathroy District Collegiate Institute
Secondary: Public
22.21 km
-
Warwick Ball Park
Watford ON 7.79km -
arkona Ball Park
Arkona ON 13.85km -
A.W. Campbell Conservation Area
8477 Shiloh Line, Glencoe ON N0N 1A0 14.86km
-
Libro Financial Group
5307 Nauvoo Rd, Watford ON N0M 2S0 0.68km -
BMO Bank of Montreal
5282 Nauvoo Rd, Watford ON N0M 2S0 0.85km -
Libro Credit Union
7130 Arkona Rd, Arkona ON N0M 1B0 12.31km




