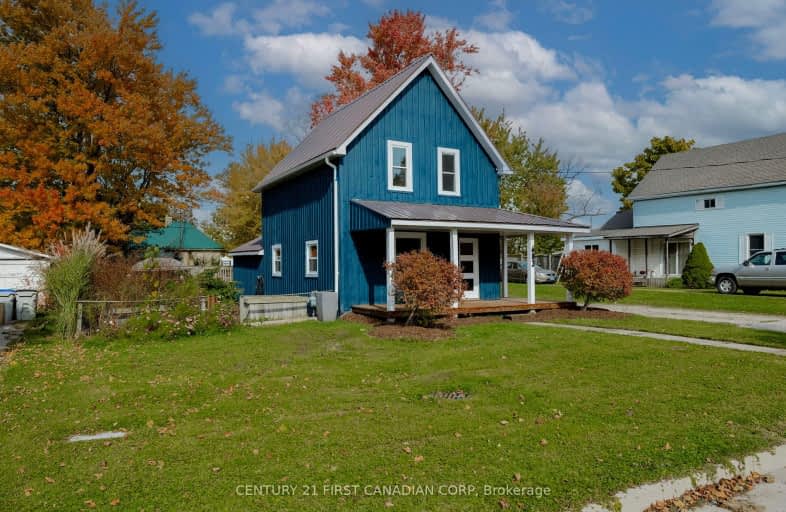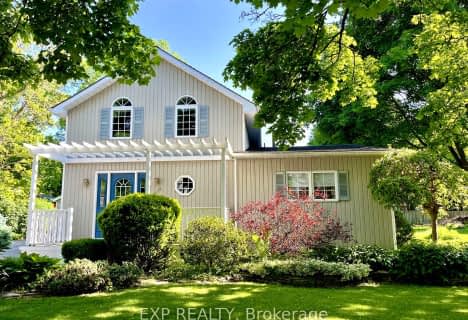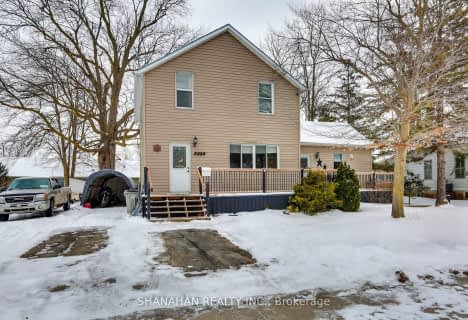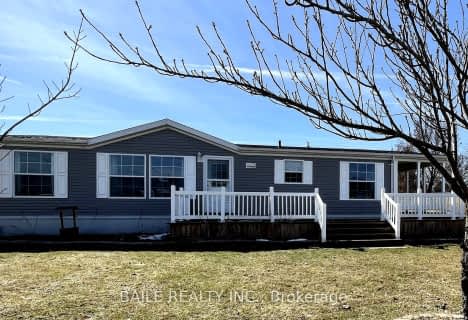Somewhat Walkable
- Some errands can be accomplished on foot.
64
/100
Somewhat Bikeable
- Most errands require a car.
46
/100

Adelaide - W G MacDonald Public School
Elementary: Public
17.34 km
St Peter Canisius Catholic School
Elementary: Catholic
0.69 km
East Lambton Elementary School
Elementary: Public
0.27 km
St John Fisher Catholic School
Elementary: Catholic
19.74 km
Brooke Central School
Elementary: Public
11.94 km
Kinnwood Central Public School
Elementary: Public
18.66 km
North Middlesex District High School
Secondary: Public
27.48 km
Glencoe District High School
Secondary: Public
26.47 km
Holy Cross Catholic Secondary School
Secondary: Catholic
22.18 km
North Lambton Secondary School
Secondary: Public
19.13 km
Lambton Central Collegiate and Vocational Institute
Secondary: Public
23.72 km
Strathroy District Collegiate Institute
Secondary: Public
22.12 km
-
Warwick Ball Park
Watford ON 8.34km -
A.W. Campbell Conservation Area
8477 Shiloh Line, Glencoe ON N0N 1A0 14.24km -
arkona Ball Park
Arkona ON 14.38km
-
Libro Financial Group
5307 Nauvoo Rd, Watford ON N0M 2S0 0.34km -
BMO Bank of Montreal
5282 Nauvoo Rd, Watford ON N0M 2S0 0.39km -
Libro Credit Union
7130 Arkona Rd, Arkona ON N0M 1B0 12.84km






