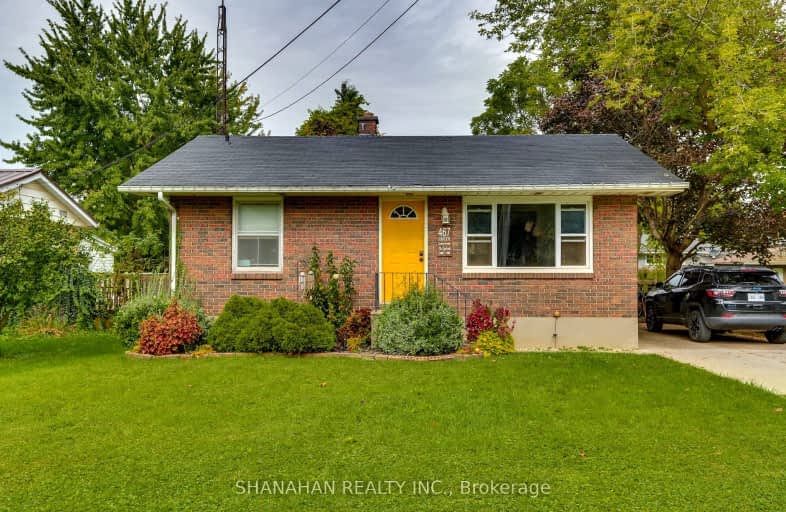Very Walkable
- Most errands can be accomplished on foot.
71
/100
Bikeable
- Some errands can be accomplished on bike.
56
/100

Bosanquet Central Public School
Elementary: Public
22.85 km
St Peter Canisius Catholic School
Elementary: Catholic
0.23 km
East Lambton Elementary School
Elementary: Public
0.47 km
St John Fisher Catholic School
Elementary: Catholic
19.34 km
Brooke Central School
Elementary: Public
12.17 km
Kinnwood Central Public School
Elementary: Public
18.26 km
North Middlesex District High School
Secondary: Public
27.56 km
Glencoe District High School
Secondary: Public
26.87 km
Holy Cross Catholic Secondary School
Secondary: Catholic
22.58 km
North Lambton Secondary School
Secondary: Public
18.72 km
Lambton Central Collegiate and Vocational Institute
Secondary: Public
23.38 km
Strathroy District Collegiate Institute
Secondary: Public
22.51 km
-
Warwick Ball Park
Watford ON 7.9km -
arkona Ball Park
Arkona ON 14.3km -
A.W. Campbell Conservation Area
8477 Shiloh Line, Glencoe ON N0N 1A0 14.56km
-
Libro Financial Group
5307 Nauvoo Rd, Watford ON N0M 2S0 0.28km -
BMO Bank of Montreal
5282 Nauvoo Rd, Watford ON N0M 2S0 0.47km -
Libro Credit Union
7130 Arkona Rd, Arkona ON N0M 1B0 12.76km


