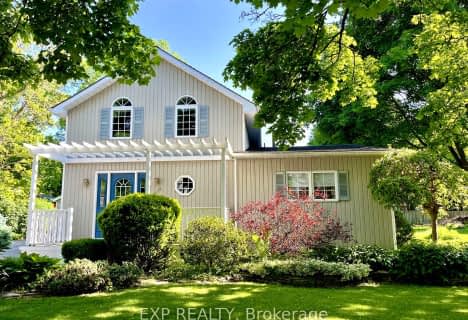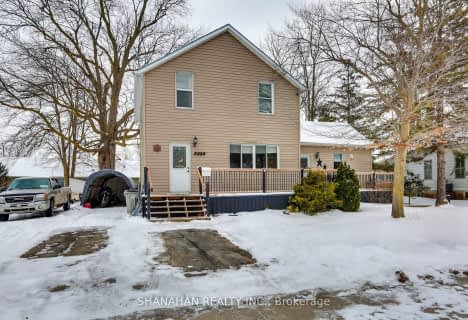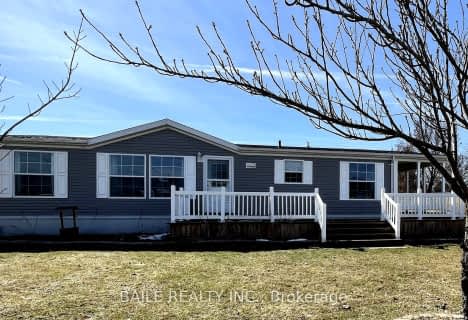
3D Walkthrough

Bosanquet Central Public School
Elementary: Public
22.75 km
St Peter Canisius Catholic School
Elementary: Catholic
0.11 km
East Lambton Elementary School
Elementary: Public
0.70 km
St John Fisher Catholic School
Elementary: Catholic
19.14 km
Brooke Central School
Elementary: Public
12.29 km
Kinnwood Central Public School
Elementary: Public
18.06 km
North Middlesex District High School
Secondary: Public
27.61 km
Glencoe District High School
Secondary: Public
27.08 km
Holy Cross Catholic Secondary School
Secondary: Catholic
22.79 km
North Lambton Secondary School
Secondary: Public
18.52 km
Lambton Central Collegiate and Vocational Institute
Secondary: Public
23.20 km
Strathroy District Collegiate Institute
Secondary: Public
22.73 km




