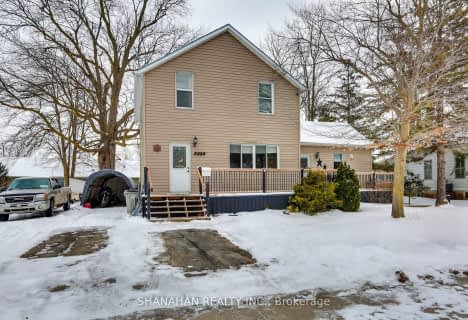
Bosanquet Central Public School
Elementary: Public
22.77 km
St Peter Canisius Catholic School
Elementary: Catholic
0.12 km
East Lambton Elementary School
Elementary: Public
0.69 km
St John Fisher Catholic School
Elementary: Catholic
19.16 km
Brooke Central School
Elementary: Public
12.26 km
Kinnwood Central Public School
Elementary: Public
18.08 km
North Middlesex District High School
Secondary: Public
27.62 km
Glencoe District High School
Secondary: Public
27.06 km
Holy Cross Catholic Secondary School
Secondary: Catholic
22.79 km
North Lambton Secondary School
Secondary: Public
18.54 km
Lambton Central Collegiate and Vocational Institute
Secondary: Public
23.20 km
Strathroy District Collegiate Institute
Secondary: Public
22.73 km



