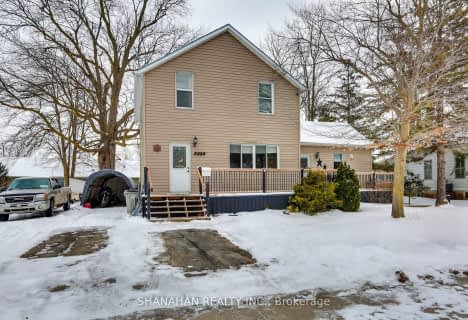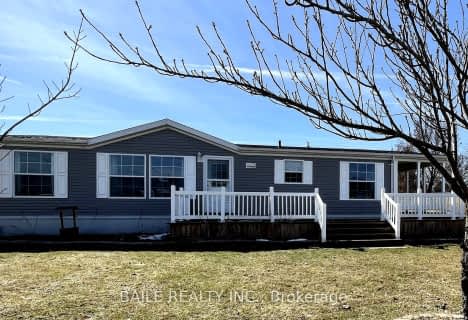
Adelaide - W G MacDonald Public School
Elementary: Public
17.36 km
St Peter Canisius Catholic School
Elementary: Catholic
0.94 km
East Lambton Elementary School
Elementary: Public
0.55 km
St John Fisher Catholic School
Elementary: Catholic
20.03 km
Brooke Central School
Elementary: Public
11.65 km
Kinnwood Central Public School
Elementary: Public
18.95 km
North Middlesex District High School
Secondary: Public
27.67 km
Glencoe District High School
Secondary: Public
26.18 km
Holy Cross Catholic Secondary School
Secondary: Catholic
22.15 km
North Lambton Secondary School
Secondary: Public
19.42 km
Lambton Central Collegiate and Vocational Institute
Secondary: Public
23.71 km
Strathroy District Collegiate Institute
Secondary: Public
22.08 km



