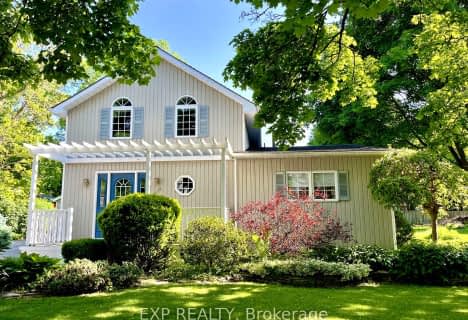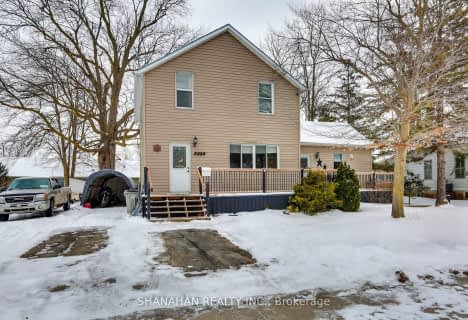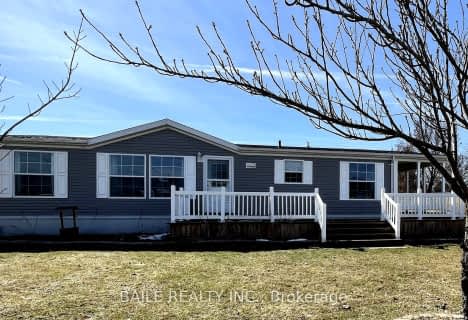
Bosanquet Central Public School
Elementary: Public
22.95 km
St Peter Canisius Catholic School
Elementary: Catholic
0.38 km
East Lambton Elementary School
Elementary: Public
0.89 km
St John Fisher Catholic School
Elementary: Catholic
19.21 km
Brooke Central School
Elementary: Public
12.11 km
Kinnwood Central Public School
Elementary: Public
18.13 km
North Middlesex District High School
Secondary: Public
27.87 km
Glencoe District High School
Secondary: Public
27.01 km
Holy Cross Catholic Secondary School
Secondary: Catholic
23.00 km
North Lambton Secondary School
Secondary: Public
18.58 km
Lambton Central Collegiate and Vocational Institute
Secondary: Public
22.96 km
Strathroy District Collegiate Institute
Secondary: Public
22.94 km




