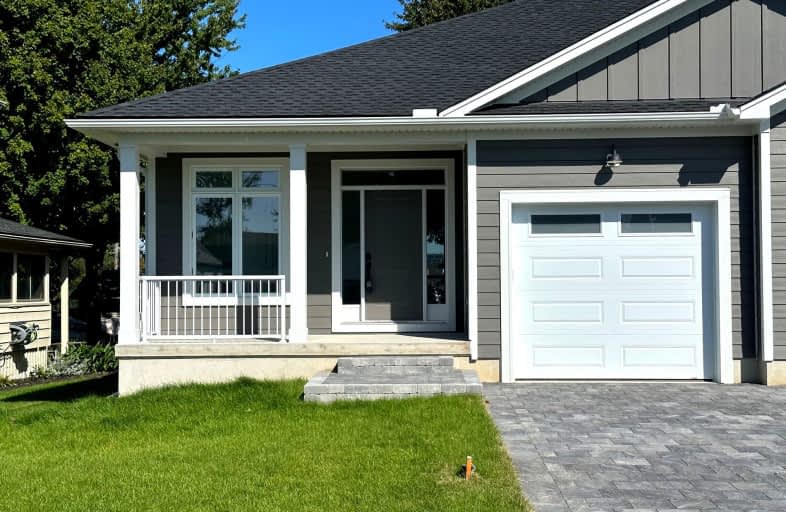Somewhat Walkable
- Some errands can be accomplished on foot.
Bikeable
- Some errands can be accomplished on bike.

Bosanquet Central Public School
Elementary: PublicSt Peter Canisius Catholic School
Elementary: CatholicEast Lambton Elementary School
Elementary: PublicSt John Fisher Catholic School
Elementary: CatholicBrooke Central School
Elementary: PublicKinnwood Central Public School
Elementary: PublicNorth Middlesex District High School
Secondary: PublicGlencoe District High School
Secondary: PublicHoly Cross Catholic Secondary School
Secondary: CatholicNorth Lambton Secondary School
Secondary: PublicLambton Central Collegiate and Vocational Institute
Secondary: PublicStrathroy District Collegiate Institute
Secondary: Public-
Riverstone Pizzeria Pub & Grill
3259 Nauvoo Road, Brooke-Alvinston, ON N0N 1A0 14.58km -
Armor's Ale House
3225 River Street, Alvinston, ON N0N 1A0 14.97km -
Barlows Skeeter
97 Main Street S, Lambton Shores, ON N0N 1C0 17.75km
-
Tim Hortons
80 King Street East, Forest, ON N0N 1J0 18.72km -
Tim Hortons
4504 London Line, Wyoming, ON N0N 1T0 19.08km -
Tim Horton's
19 Front Street E, Strathroy, ON N7G 1Y5 21.18km
-
Anytime Fitness
2600 Lakeshore Rd, Brights Grove, ON N0N 1C0 31.43km -
Fit4Less
600 Murphy Rd, Sarnia, ON N7S 6K1 39.38km -
YMCA of the Blue Water Area
1525 Third St 43.92km
-
Shoppers Drug Mart
78 Front Street E, Strathroy, ON N7G 1Y7 21.37km -
Hogan Pharmacy
4177 Petrolia Line, Petrolia, ON N0N 1R0 22.92km -
Walmart
1444 Quinn Drive, Sarnia, ON N7S 6M8 37.93km
-
Happy Home
5279 Nauvoo Road, Watford, ON N0M 2S0 0.74km -
Riverstone Pizzeria Pub & Grill
3259 Nauvoo Road, Brooke-Alvinston, ON N0N 1A0 14.58km -
Armor's Ale House
3225 River Street, Alvinston, ON N0N 1A0 14.97km
-
Lambton Mall
1380 London Road, Sarnia, ON N7S 1P8 38.26km -
Birchwood Mall
4350 24th Ave 47.35km -
Sherwood Forest Mall
1225 Wonderland Road N, London, ON N6G 2V9 47.57km
-
Red Apple
6 Main Street S, Lambton Shores, ON N0M 1B0 18.6km -
Real Canadian Superstore
626 Victoria Street, Strathroy, ON N7G 3C1 20.66km -
M&M Food Market
4119 Petrolia Line, Unit 2, Petrolia, ON N0N 1R0 23.18km
-
LCBO
71 York Street, London, ON N6A 1A6 51.51km -
The Beer Store
1080 Adelaide Street N, London, ON N5Y 2N1 52.66km
-
Sarnia Service Centre
5906 Oil Heritage Road, Wyoming, ON N0N 19.33km -
West End Pumps
3894 Petrolia Line, Petrolia, ON N0N 1R0 23.99km -
Petro Pass BvD Truckstop
81 Ube Road, Sarnia, ON N7W 1B6 34.98km
-
Famous Players
1450 London Road, Sarnia, ON N7S 1P7 37.93km -
Citadel Stage
609 Huron Ave 44.08km -
Sperry's Moviehouse
301 Huron Ave 44.11km
-
Sarnia Library
124 Christina Street S, Sarnia, ON N7T 8E1 42.67km -
St Clair County Main Library
210 McMorran Blvd 43.82km -
London Public Library - Sherwood Branch
1225 Wonderland Road N, London, ON N6G 2V9 47.57km
-
Middlesex Hospital Alliance
395 Carrie Street, Strathroy, ON N7G 3J4 20.37km -
Middlesex Hospital Alliance
1824 Concession Drive, Newbury, ON N0L 1Z0 30.96km -
McLaren Port Huron
1221 Pine Grove Ave 44.43km
-
Warwick Ball Park
Watford ON 7.59km -
A.W. Campbell Conservation Area
8477 Shiloh Line, Glencoe ON N0N 1A0 14.83km -
Campbell a W Conservation Area
RR 6, Alvinston ON N0N 1A0 14.98km
-
Libro Financial Group
5307 Nauvoo Rd, Watford ON N0M 2S0 0.58km -
BMO Bank of Montreal
5282 Nauvoo Rd, Watford ON N0M 2S0 0.76km -
Libro Credit Union
7130 Arkona Rd, Arkona ON N0M 1B0 12.62km


