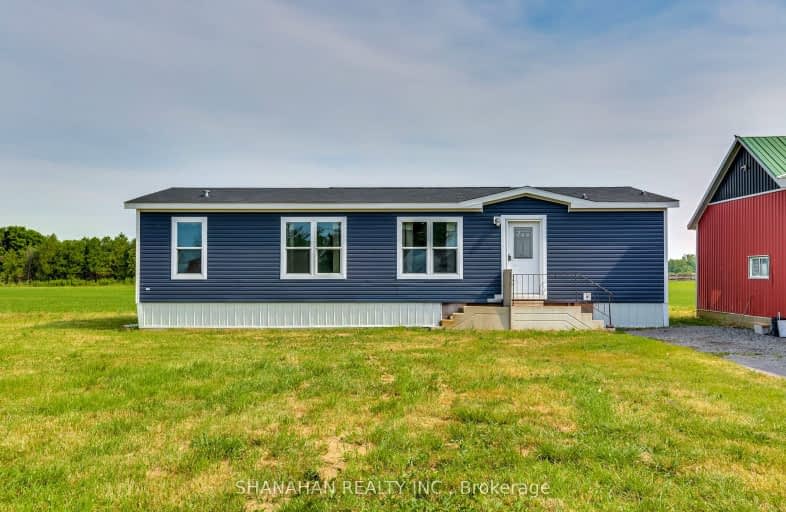Car-Dependent
- Almost all errands require a car.
0
/100
Somewhat Bikeable
- Most errands require a car.
43
/100

Adelaide - W G MacDonald Public School
Elementary: Public
19.21 km
St Peter Canisius Catholic School
Elementary: Catholic
4.43 km
East Lambton Elementary School
Elementary: Public
4.29 km
St John Fisher Catholic School
Elementary: Catholic
23.24 km
Brooke Central School
Elementary: Public
7.93 km
Kinnwood Central Public School
Elementary: Public
22.14 km
North Middlesex District High School
Secondary: Public
30.94 km
Glencoe District High School
Secondary: Public
23.16 km
Holy Cross Catholic Secondary School
Secondary: Catholic
23.26 km
North Lambton Secondary School
Secondary: Public
22.57 km
Lambton Central Collegiate and Vocational Institute
Secondary: Public
22.62 km
Strathroy District Collegiate Institute
Secondary: Public
23.20 km
-
A.W. Campbell Conservation Area
8477 Shiloh Line, Glencoe ON N0N 1A0 10.46km -
Campbell a W Conservation Area
RR 6, Alvinston ON N0N 1A0 10.5km -
Warwick Ball Park
Watford ON 11.56km
-
BMO Bank of Montreal
5282 Nauvoo Rd, Watford ON N0M 2S0 3.78km -
Libro Financial Group
5307 Nauvoo Rd, Watford ON N0M 2S0 3.97km -
BMO Bank of Montreal
3236 River St, Alvinston ON N0N 1A0 10.41km


