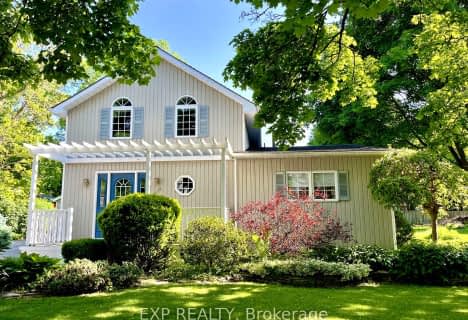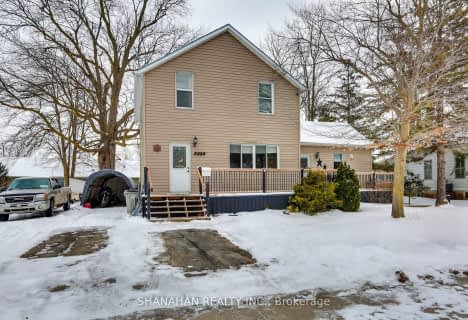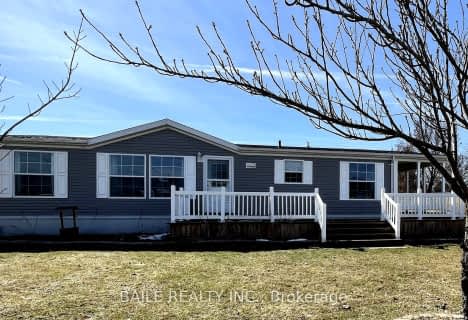
Bosanquet Central Public School
Elementary: Public
22.45 km
St Peter Canisius Catholic School
Elementary: Catholic
0.40 km
East Lambton Elementary School
Elementary: Public
0.45 km
St John Fisher Catholic School
Elementary: Catholic
19.08 km
Brooke Central School
Elementary: Public
12.56 km
Kinnwood Central Public School
Elementary: Public
18.01 km
North Middlesex District High School
Secondary: Public
27.13 km
Glencoe District High School
Secondary: Public
27.13 km
Holy Cross Catholic Secondary School
Secondary: Catholic
22.35 km
North Lambton Secondary School
Secondary: Public
18.47 km
Lambton Central Collegiate and Vocational Institute
Secondary: Public
23.69 km
Strathroy District Collegiate Institute
Secondary: Public
22.29 km






