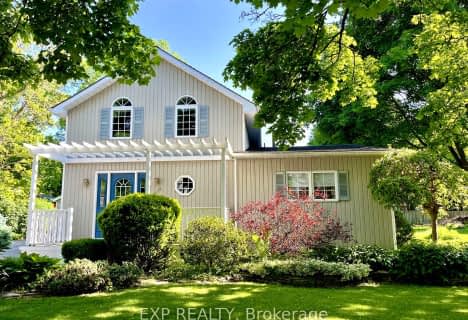
Bosanquet Central Public School
Elementary: Public
22.86 km
St Peter Canisius Catholic School
Elementary: Catholic
0.38 km
East Lambton Elementary School
Elementary: Public
0.28 km
St John Fisher Catholic School
Elementary: Catholic
19.44 km
Brooke Central School
Elementary: Public
12.15 km
Kinnwood Central Public School
Elementary: Public
18.36 km
North Middlesex District High School
Secondary: Public
27.45 km
Glencoe District High School
Secondary: Public
26.77 km
Holy Cross Catholic Secondary School
Secondary: Catholic
22.39 km
North Lambton Secondary School
Secondary: Public
18.83 km
Lambton Central Collegiate and Vocational Institute
Secondary: Public
23.56 km
Strathroy District Collegiate Institute
Secondary: Public
22.33 km


