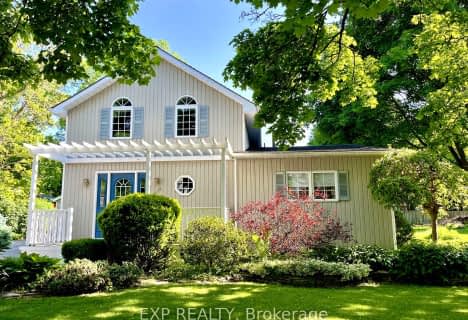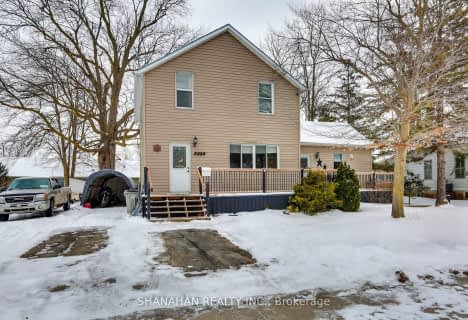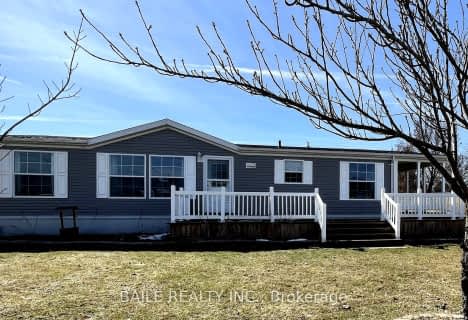
Bosanquet Central Public School
Elementary: Public
22.70 km
St Peter Canisius Catholic School
Elementary: Catholic
0.35 km
East Lambton Elementary School
Elementary: Public
0.27 km
St John Fisher Catholic School
Elementary: Catholic
19.31 km
Brooke Central School
Elementary: Public
12.30 km
Kinnwood Central Public School
Elementary: Public
18.24 km
North Middlesex District High School
Secondary: Public
27.32 km
Glencoe District High School
Secondary: Public
26.90 km
Holy Cross Catholic Secondary School
Secondary: Catholic
22.35 km
North Lambton Secondary School
Secondary: Public
18.71 km
Lambton Central Collegiate and Vocational Institute
Secondary: Public
23.63 km
Strathroy District Collegiate Institute
Secondary: Public
22.29 km





