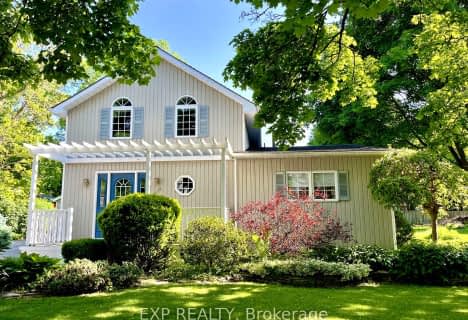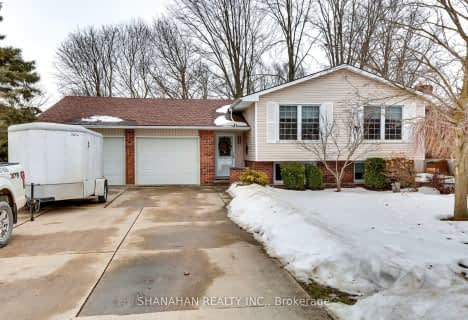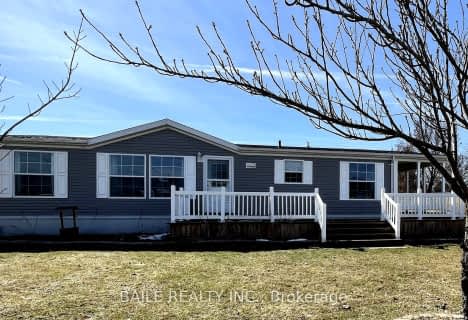
Bosanquet Central Public School
Elementary: Public
22.43 km
St Peter Canisius Catholic School
Elementary: Catholic
0.46 km
East Lambton Elementary School
Elementary: Public
0.43 km
St John Fisher Catholic School
Elementary: Catholic
19.10 km
Brooke Central School
Elementary: Public
12.57 km
Kinnwood Central Public School
Elementary: Public
18.03 km
North Middlesex District High School
Secondary: Public
27.08 km
Glencoe District High School
Secondary: Public
27.11 km
Holy Cross Catholic Secondary School
Secondary: Catholic
22.28 km
North Lambton Secondary School
Secondary: Public
18.50 km
Lambton Central Collegiate and Vocational Institute
Secondary: Public
23.75 km
Strathroy District Collegiate Institute
Secondary: Public
22.22 km





