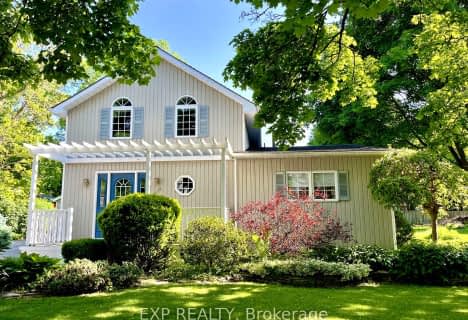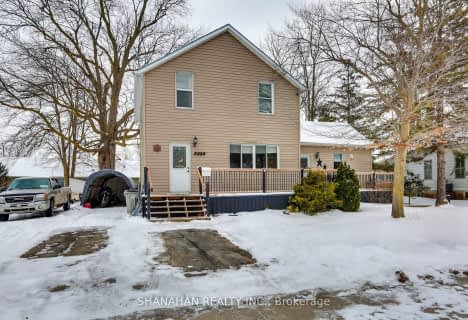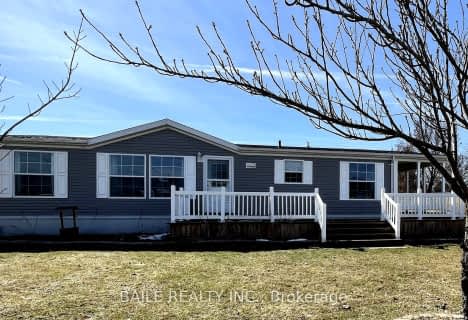
Bosanquet Central Public School
Elementary: Public
22.51 km
St Peter Canisius Catholic School
Elementary: Catholic
0.33 km
East Lambton Elementary School
Elementary: Public
0.43 km
St John Fisher Catholic School
Elementary: Catholic
19.12 km
Brooke Central School
Elementary: Public
12.50 km
Kinnwood Central Public School
Elementary: Public
18.04 km
North Middlesex District High School
Secondary: Public
27.20 km
Glencoe District High School
Secondary: Public
27.09 km
Holy Cross Catholic Secondary School
Secondary: Catholic
22.39 km
North Lambton Secondary School
Secondary: Public
18.51 km
Lambton Central Collegiate and Vocational Institute
Secondary: Public
23.63 km
Strathroy District Collegiate Institute
Secondary: Public
22.33 km




