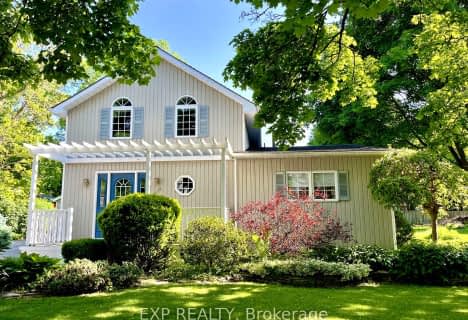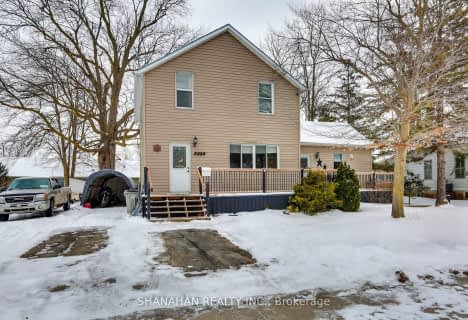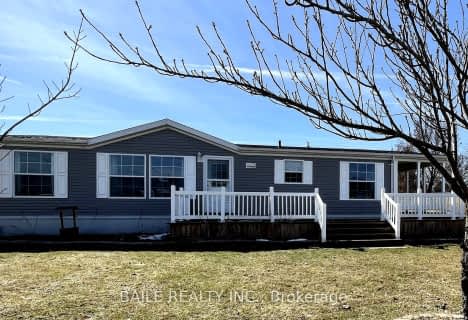
Bosanquet Central Public School
Elementary: Public
23.01 km
St Peter Canisius Catholic School
Elementary: Catholic
0.63 km
East Lambton Elementary School
Elementary: Public
0.22 km
St John Fisher Catholic School
Elementary: Catholic
19.67 km
Brooke Central School
Elementary: Public
11.99 km
Kinnwood Central Public School
Elementary: Public
18.60 km
North Middlesex District High School
Secondary: Public
27.46 km
Glencoe District High School
Secondary: Public
26.54 km
Holy Cross Catholic Secondary School
Secondary: Catholic
22.21 km
North Lambton Secondary School
Secondary: Public
19.07 km
Lambton Central Collegiate and Vocational Institute
Secondary: Public
23.71 km
Strathroy District Collegiate Institute
Secondary: Public
22.14 km




