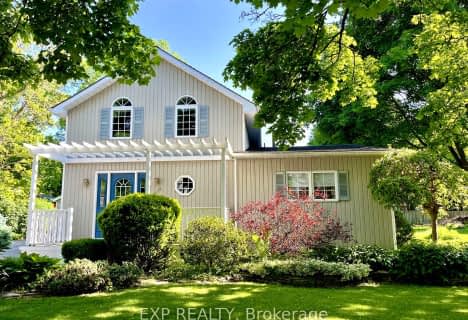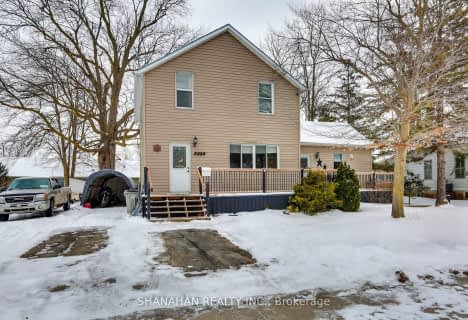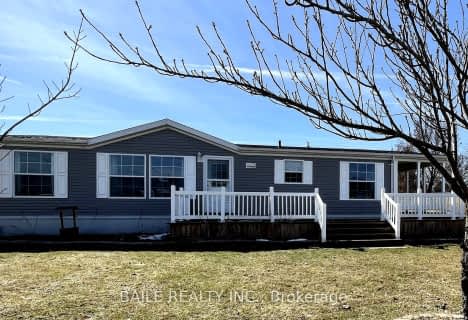
Bosanquet Central Public School
Elementary: Public
22.55 km
St Peter Canisius Catholic School
Elementary: Catholic
0.15 km
East Lambton Elementary School
Elementary: Public
0.60 km
St John Fisher Catholic School
Elementary: Catholic
19.03 km
Brooke Central School
Elementary: Public
12.48 km
Kinnwood Central Public School
Elementary: Public
17.96 km
North Middlesex District High School
Secondary: Public
27.35 km
Glencoe District High School
Secondary: Public
27.18 km
Holy Cross Catholic Secondary School
Secondary: Catholic
22.61 km
North Lambton Secondary School
Secondary: Public
18.42 km
Lambton Central Collegiate and Vocational Institute
Secondary: Public
23.42 km
Strathroy District Collegiate Institute
Secondary: Public
22.55 km




