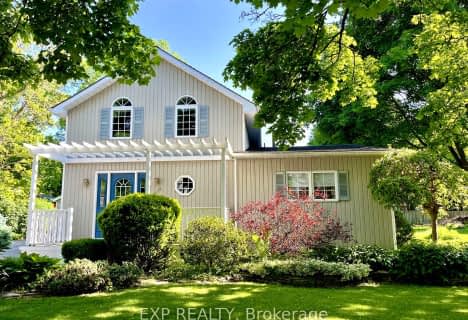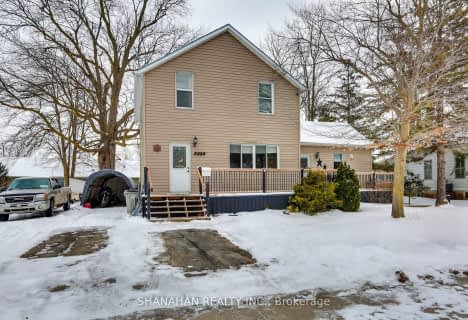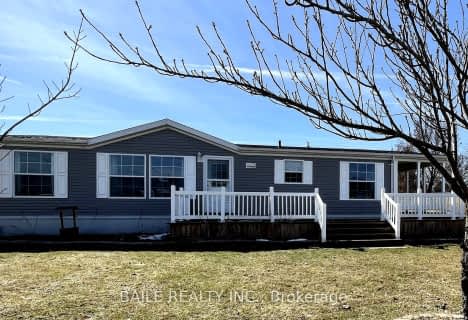
Adelaide - W G MacDonald Public School
Elementary: Public
17.31 km
St Peter Canisius Catholic School
Elementary: Catholic
0.75 km
East Lambton Elementary School
Elementary: Public
0.31 km
St John Fisher Catholic School
Elementary: Catholic
19.80 km
Brooke Central School
Elementary: Public
11.89 km
Kinnwood Central Public School
Elementary: Public
18.72 km
North Middlesex District High School
Secondary: Public
27.50 km
Glencoe District High School
Secondary: Public
26.41 km
Holy Cross Catholic Secondary School
Secondary: Catholic
22.15 km
North Lambton Secondary School
Secondary: Public
19.19 km
Lambton Central Collegiate and Vocational Institute
Secondary: Public
23.74 km
Strathroy District Collegiate Institute
Secondary: Public
22.09 km




