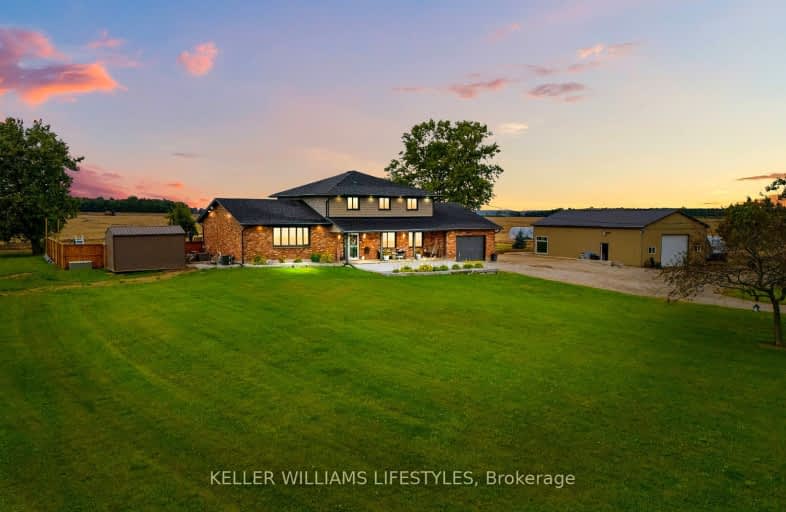
Video Tour
Car-Dependent
- Almost all errands require a car.
0
/100
Somewhat Bikeable
- Most errands require a car.
27
/100

Aberarder Central School
Elementary: Public
14.97 km
Bosanquet Central Public School
Elementary: Public
9.24 km
St Peter Canisius Catholic School
Elementary: Catholic
14.08 km
East Lambton Elementary School
Elementary: Public
14.31 km
St John Fisher Catholic School
Elementary: Catholic
7.47 km
Kinnwood Central Public School
Elementary: Public
6.86 km
North Middlesex District High School
Secondary: Public
20.44 km
Glencoe District High School
Secondary: Public
40.57 km
Holy Cross Catholic Secondary School
Secondary: Catholic
27.24 km
North Lambton Secondary School
Secondary: Public
7.42 km
Lambton Central Collegiate and Vocational Institute
Secondary: Public
29.25 km
Strathroy District Collegiate Institute
Secondary: Public
27.17 km
-
arkona Ball Park
Arkona ON 6.62km -
Esli G Dodge Conservation Area
Forest ON 7.13km -
Warwick Ball Park
Watford ON 8.53km
-
Libro Credit Union
89 King St E, Forest ON N0N 1J0 6.78km -
Libro Credit Union
7130 Arkona Rd, Arkona ON N0M 1B0 6.83km -
CoinFlip Bitcoin ATM
73 Main St S, Forest ON N0N 1J0 7.1km

