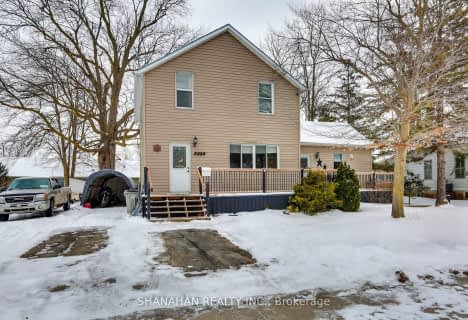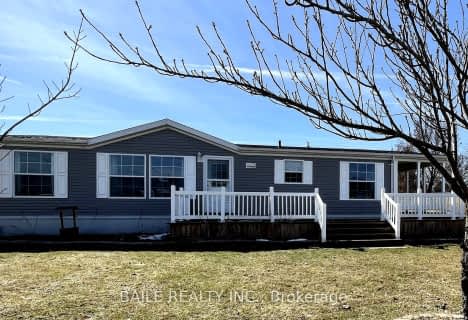
Bosanquet Central Public School
Elementary: Public
22.59 km
St Peter Canisius Catholic School
Elementary: Catholic
0.16 km
East Lambton Elementary School
Elementary: Public
0.52 km
St John Fisher Catholic School
Elementary: Catholic
19.11 km
Brooke Central School
Elementary: Public
12.43 km
Kinnwood Central Public School
Elementary: Public
18.03 km
North Middlesex District High School
Secondary: Public
27.35 km
Glencoe District High School
Secondary: Public
27.11 km
Holy Cross Catholic Secondary School
Secondary: Catholic
22.56 km
North Lambton Secondary School
Secondary: Public
18.49 km
Lambton Central Collegiate and Vocational Institute
Secondary: Public
23.46 km
Strathroy District Collegiate Institute
Secondary: Public
22.49 km




