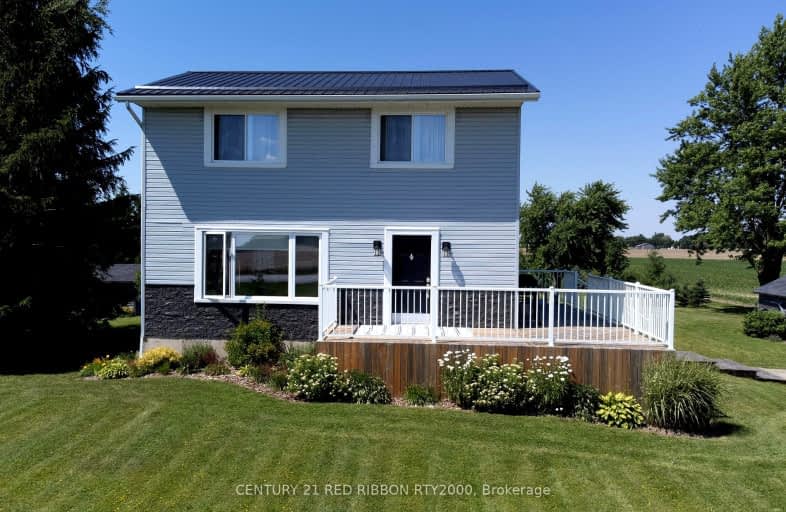Car-Dependent
- Almost all errands require a car.
0
/100
Somewhat Bikeable
- Most errands require a car.
27
/100

Bosanquet Central Public School
Elementary: Public
16.89 km
St Peter Canisius Catholic School
Elementary: Catholic
5.80 km
East Lambton Elementary School
Elementary: Public
5.94 km
St John Fisher Catholic School
Elementary: Catholic
14.36 km
Brooke Central School
Elementary: Public
18.13 km
Kinnwood Central Public School
Elementary: Public
13.36 km
North Middlesex District High School
Secondary: Public
23.07 km
Glencoe District High School
Secondary: Public
32.21 km
Holy Cross Catholic Secondary School
Secondary: Catholic
22.68 km
North Lambton Secondary School
Secondary: Public
13.88 km
Lambton Central Collegiate and Vocational Institute
Secondary: Public
25.88 km
Strathroy District Collegiate Institute
Secondary: Public
22.61 km
-
Warwick Ball Park
Watford ON 5.09km -
Esli G Dodge Conservation Area
Forest ON 13.4km -
A.W. Campbell Conservation Area
8477 Shiloh Line, Glencoe ON N0N 1A0 20.38km
-
Libro Financial Group
5307 Nauvoo Rd, Watford ON N0M 2S0 6.24km -
BMO Bank of Montreal
5282 Nauvoo Rd, Watford ON N0M 2S0 6.43km -
Libro Credit Union
7130 Arkona Rd, Arkona ON N0M 1B0 7.4km


