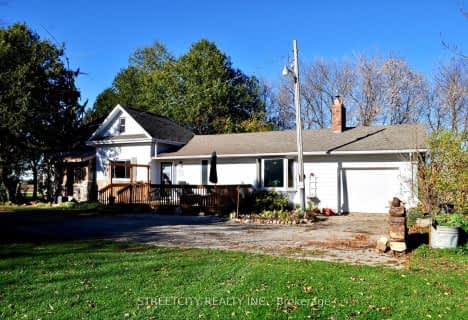
Sacred Heart Separate School
Elementary: Catholic
15.74 km
Bosanquet Central Public School
Elementary: Public
12.70 km
Adelaide - W G MacDonald Public School
Elementary: Public
12.58 km
St Peter Canisius Catholic School
Elementary: Catholic
12.42 km
East Lambton Elementary School
Elementary: Public
12.27 km
Parkhill-West Williams School
Elementary: Public
15.58 km
North Middlesex District High School
Secondary: Public
15.39 km
Glencoe District High School
Secondary: Public
35.40 km
Holy Cross Catholic Secondary School
Secondary: Catholic
18.82 km
North Lambton Secondary School
Secondary: Public
15.87 km
Lambton Central Collegiate and Vocational Institute
Secondary: Public
33.44 km
Strathroy District Collegiate Institute
Secondary: Public
18.75 km

