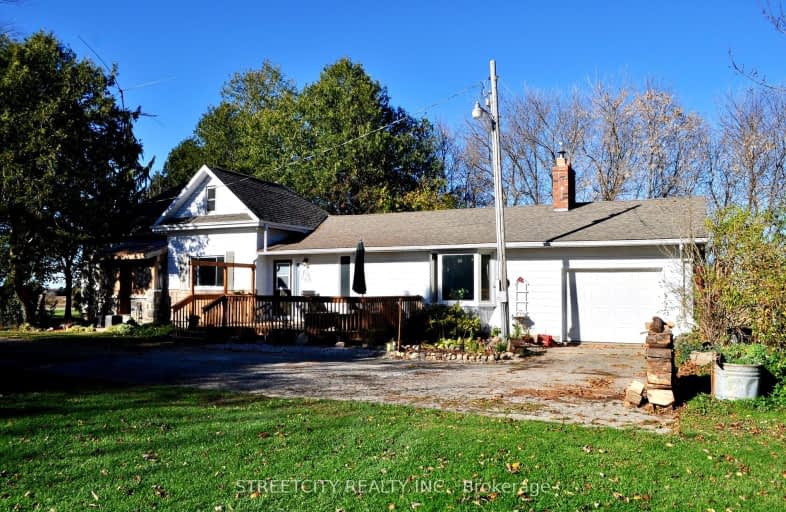Car-Dependent
- Almost all errands require a car.
Somewhat Bikeable
- Most errands require a car.

Sacred Heart Separate School
Elementary: CatholicBosanquet Central Public School
Elementary: PublicAdelaide - W G MacDonald Public School
Elementary: PublicSt Peter Canisius Catholic School
Elementary: CatholicEast Lambton Elementary School
Elementary: PublicParkhill-West Williams School
Elementary: PublicNorth Middlesex District High School
Secondary: PublicGlencoe District High School
Secondary: PublicHoly Cross Catholic Secondary School
Secondary: CatholicNorth Lambton Secondary School
Secondary: PublicLambton Central Collegiate and Vocational Institute
Secondary: PublicStrathroy District Collegiate Institute
Secondary: Public-
arkona Ball Park
Arkona ON 3.62km -
Warwick Ball Park
Watford ON 11.96km -
West Williams Park
Parkhill ON 12.57km
-
Libro Credit Union
7130 Arkona Rd, Arkona ON N0M 1B0 2.41km -
Libro Financial Group
5307 Nauvoo Rd, Watford ON N0M 2S0 12.24km -
BMO Bank of Montreal
5282 Nauvoo Rd, Watford ON N0M 2S0 12.39km


