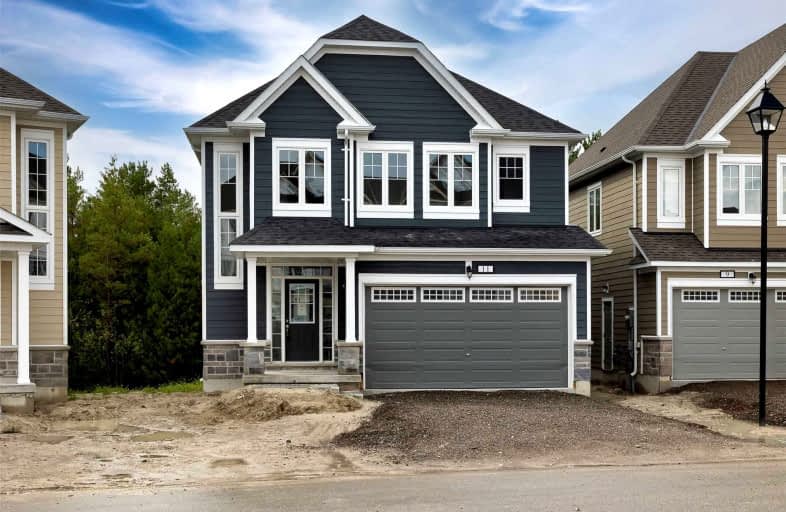Sold on Dec 13, 2022
Note: Property is not currently for sale or for rent.

-
Type: Detached
-
Style: 2-Storey
-
Lot Size: 38 x 126.47 Feet
-
Age: New
-
Days on Site: 7 Days
-
Added: Dec 06, 2022 (1 week on market)
-
Updated:
-
Last Checked: 2 months ago
-
MLS®#: S5844779
-
Listed By: Re/max realtron realty inc., brokerage
Welcome To This Stunning, Brand New 4 Bedroom + 4 Bathroom Detached Home Located On A Premium Lot, Backing Onto A Ravine In Wasaga *Never Before Lived In! *Custom Kitchen W High-End S/S Appl, Breakfast Area & W/O To Yard. *Great Family Rm *Spacious Bedrooms *Primary Rm W 4Pc Ensuite & W/I Closet *2nd Floor Laundry *2 Car Garage W Indoor Entrance *Upgraded Light Fixtures *Two Exterior Colours To Choose From *Steps From Beautiful Beaches!
Extras
Incl: S/S Fridge, S/S Stove, S/S Dishwasher, Clothes Washer/Dryer.
Property Details
Facts for 11 Abby Drive, Wasaga Beach
Status
Days on Market: 7
Last Status: Sold
Sold Date: Dec 13, 2022
Closed Date: Jan 10, 2023
Expiry Date: Mar 18, 2023
Sold Price: $763,500
Unavailable Date: Dec 13, 2022
Input Date: Dec 06, 2022
Prior LSC: Listing with no contract changes
Property
Status: Sale
Property Type: Detached
Style: 2-Storey
Age: New
Area: Wasaga Beach
Community: Wasaga Beach
Availability Date: Tbd
Inside
Bedrooms: 4
Bathrooms: 4
Kitchens: 1
Rooms: 9
Den/Family Room: Yes
Air Conditioning: Central Air
Fireplace: No
Laundry Level: Upper
Washrooms: 4
Building
Basement: Unfinished
Heat Type: Forced Air
Heat Source: Gas
Exterior: Alum Siding
Exterior: Brick
Water Supply: Municipal
Special Designation: Unknown
Parking
Driveway: Private
Garage Spaces: 2
Garage Type: Attached
Covered Parking Spaces: 2
Total Parking Spaces: 4
Fees
Tax Year: 2022
Tax Legal Description: Part Block 54 Plan 51M1158 Parts 6.. See Attached
Additional Mo Fees: 219.93
Highlights
Feature: Beach
Feature: Ravine
Land
Cross Street: River Rd W / Village
Municipality District: Wasaga Beach
Fronting On: West
Parcel Number: 583340942
Parcel of Tied Land: Y
Pool: None
Sewer: Sewers
Lot Depth: 126.47 Feet
Lot Frontage: 38 Feet
Lot Irregularities: Pie Shaped Lot, 55Ft
Additional Media
- Virtual Tour: https://www.youtube.com/watch?v=YsoLwQ0Os0s
Rooms
Room details for 11 Abby Drive, Wasaga Beach
| Type | Dimensions | Description |
|---|---|---|
| Kitchen Main | 3.10 x 3.50 | Tile Floor, B/I Range, W/O To Yard |
| Breakfast Main | 2.77 x 3.50 | Tile Floor, Breakfast Bar, W/O To Yard |
| Dining Main | 3.35 x 5.33 | Laminate, Combined W/Family, Large Window |
| Family Main | 4.17 x 5.33 | Laminate, Combined W/Dining, Large Window |
| Prim Bdrm 2nd | 4.75 x 3.96 | Broadloom, W/I Closet, 4 Pc Ensuite |
| 2nd Br 2nd | 3.65 x 3.04 | Broadloom, Double Closet, Semi Ensuite |
| 3rd Br 2nd | 3.38 x 3.35 | Broadloom, Double Closet, Semi Ensuite |
| 4th Br 2nd | 4.26 x 3.04 | Broadloom, Double Closet, Window |
| Rec Bsmt | - |

| XXXXXXXX | XXX XX, XXXX |
XXXX XXX XXXX |
$XXX,XXX |
| XXX XX, XXXX |
XXXXXX XXX XXXX |
$XXX,XXX | |
| XXXXXXXX | XXX XX, XXXX |
XXXXXXX XXX XXXX |
|
| XXX XX, XXXX |
XXXXXX XXX XXXX |
$XXX,XXX | |
| XXXXXXXX | XXX XX, XXXX |
XXXXXXX XXX XXXX |
|
| XXX XX, XXXX |
XXXXXX XXX XXXX |
$XXX,XXX | |
| XXXXXXXX | XXX XX, XXXX |
XXXXXXX XXX XXXX |
|
| XXX XX, XXXX |
XXXXXX XXX XXXX |
$XXX,XXX |
| XXXXXXXX XXXX | XXX XX, XXXX | $763,500 XXX XXXX |
| XXXXXXXX XXXXXX | XXX XX, XXXX | $599,900 XXX XXXX |
| XXXXXXXX XXXXXXX | XXX XX, XXXX | XXX XXXX |
| XXXXXXXX XXXXXX | XXX XX, XXXX | $799,500 XXX XXXX |
| XXXXXXXX XXXXXXX | XXX XX, XXXX | XXX XXXX |
| XXXXXXXX XXXXXX | XXX XX, XXXX | $838,900 XXX XXXX |
| XXXXXXXX XXXXXXX | XXX XX, XXXX | XXX XXXX |
| XXXXXXXX XXXXXX | XXX XX, XXXX | $849,900 XXX XXXX |

New Lowell Central Public School
Elementary: PublicByng Public School
Elementary: PublicClearview Meadows Elementary School
Elementary: PublicSt Noel Chabanel Catholic Elementary School
Elementary: CatholicWorsley Elementary School
Elementary: PublicBirchview Dunes Elementary School
Elementary: PublicCollingwood Campus
Secondary: PublicStayner Collegiate Institute
Secondary: PublicElmvale District High School
Secondary: PublicJean Vanier Catholic High School
Secondary: CatholicNottawasaga Pines Secondary School
Secondary: PublicCollingwood Collegiate Institute
Secondary: Public- 2 bath
- 4 bed
- 1100 sqft
94 Leo Boulevard, Wasaga Beach, Ontario • L9Z 1C5 • Wasaga Beach


