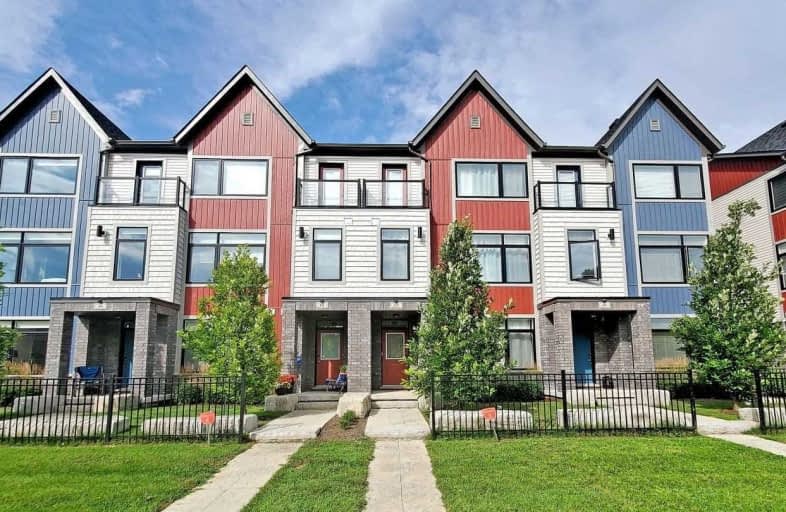Sold on Mar 07, 2021
Note: Property is not currently for sale or for rent.

-
Type: Att/Row/Twnhouse
-
Style: 2-Storey
-
Lot Size: 18.37 x 82.09 Feet
-
Age: 0-5 years
-
Taxes: $3,394 per year
-
Days on Site: 4 Days
-
Added: Mar 03, 2021 (4 days on market)
-
Updated:
-
Last Checked: 2 months ago
-
MLS®#: S5135854
-
Listed By: Sutton group-admiral realty inc., brokerage
Wow! 2 Min Walk To Beach & Short Drive To Blue Mountains! Fully Upgraded, 3.5 Years New 4 Bedrm & 4 Bathrm Expansive Open Concept Floor Plan W/Double Sided Entrances For Ultimate Enjoyment. Oversized Terrace W/Capped Gas Line Off The Relax Area Overlooking Morning Sunrise To The East. Fabulous Kitchen W/Contemp Sleek Customized Tall Cabinetry W/Upgr Hrdwr & Huge Center Island. Soaring 9' Smooth Ceilings. Quartz Countertops In All Bathrms W/Under Mount Sinks
Extras
Sleek Ss Appls, 12" X 24" Porcelain Tiles, Wide 5" Satin Finish Engineered Laminate Flr, Rich Oak Stained Treads On Staircase W/Painted White Risers & Stringers W/ Upgraded Black Steel Square Pickets. Convenient Storage Area In Garage.
Property Details
Facts for 12 Bremont Way, Wasaga Beach
Status
Days on Market: 4
Last Status: Sold
Sold Date: Mar 07, 2021
Closed Date: Apr 30, 2021
Expiry Date: Jun 30, 2021
Sold Price: $630,000
Unavailable Date: Mar 07, 2021
Input Date: Mar 03, 2021
Property
Status: Sale
Property Type: Att/Row/Twnhouse
Style: 2-Storey
Age: 0-5
Area: Wasaga Beach
Community: Wasaga Beach
Availability Date: Tba
Inside
Bedrooms: 4
Bathrooms: 4
Kitchens: 1
Rooms: 10
Den/Family Room: Yes
Air Conditioning: Central Air
Fireplace: No
Washrooms: 4
Building
Basement: Fin W/O
Heat Type: Forced Air
Heat Source: Gas
Exterior: Brick
Exterior: Vinyl Siding
Water Supply: Municipal
Special Designation: Unknown
Parking
Driveway: Private
Garage Spaces: 1
Garage Type: Built-In
Covered Parking Spaces: 1
Total Parking Spaces: 2
Fees
Tax Year: 2020
Tax Legal Description: Part Of Lot 75 Pl 837, Parts 11 And 12 Plan 51R406
Taxes: $3,394
Highlights
Feature: Beach
Feature: Clear View
Feature: Lake Access
Land
Cross Street: Mosley & 20th St N
Municipality District: Wasaga Beach
Fronting On: West
Parcel Number: 583260259
Pool: None
Sewer: Sewers
Lot Depth: 82.09 Feet
Lot Frontage: 18.37 Feet
Waterfront: Indirect
Additional Media
- Virtual Tour: http://www.winsold.com/tour/31431
Rooms
Room details for 12 Bremont Way, Wasaga Beach
| Type | Dimensions | Description |
|---|---|---|
| 4th Br Ground | 3.40 x 4.00 | Laminate, Large Window, W/O To Porch |
| Bathroom Ground | - | Ceramic Floor, 4 Pc Ensuite |
| Family Main | 3.05 x 5.31 | Laminate, Open Concept, W/O To Terrace |
| Living Main | 3.62 x 5.28 | Laminate, Combined W/Dining, 2 Pc Bath |
| Dining Main | 3.62 x 5.28 | Laminate, Combined W/Living, Pot Lights |
| Kitchen Main | 2.75 x 3.23 | Laminate, Open Concept, Centre Island |
| Master Upper | 3.18 x 4.58 | Broadloom, W/I Closet, 4 Pc Ensuite |
| 2nd Br Upper | 2.45 x 3.15 | Broadloom, Double Closet, W/O To Balcony |
| 3rd Br Upper | 2.73 x 2.78 | Broadloom, Double Closet, Large Window |
| Laundry Ground | - | Tile Floor, Double Doors, Separate Rm |
| XXXXXXXX | XXX XX, XXXX |
XXXX XXX XXXX |
$XXX,XXX |
| XXX XX, XXXX |
XXXXXX XXX XXXX |
$XXX,XXX | |
| XXXXXXXX | XXX XX, XXXX |
XXXXXXX XXX XXXX |
|
| XXX XX, XXXX |
XXXXXX XXX XXXX |
$XXX,XXX | |
| XXXXXXXX | XXX XX, XXXX |
XXXXXX XXX XXXX |
$X,XXX |
| XXX XX, XXXX |
XXXXXX XXX XXXX |
$X,XXX |
| XXXXXXXX XXXX | XXX XX, XXXX | $630,000 XXX XXXX |
| XXXXXXXX XXXXXX | XXX XX, XXXX | $649,900 XXX XXXX |
| XXXXXXXX XXXXXXX | XXX XX, XXXX | XXX XXXX |
| XXXXXXXX XXXXXX | XXX XX, XXXX | $619,900 XXX XXXX |
| XXXXXXXX XXXXXX | XXX XX, XXXX | $2,000 XXX XXXX |
| XXXXXXXX XXXXXX | XXX XX, XXXX | $2,000 XXX XXXX |

École élémentaire publique L'Héritage
Elementary: PublicChar-Lan Intermediate School
Elementary: PublicSt Peter's School
Elementary: CatholicHoly Trinity Catholic Elementary School
Elementary: CatholicÉcole élémentaire catholique de l'Ange-Gardien
Elementary: CatholicWilliamstown Public School
Elementary: PublicÉcole secondaire publique L'Héritage
Secondary: PublicCharlottenburgh and Lancaster District High School
Secondary: PublicSt Lawrence Secondary School
Secondary: PublicÉcole secondaire catholique La Citadelle
Secondary: CatholicHoly Trinity Catholic Secondary School
Secondary: CatholicCornwall Collegiate and Vocational School
Secondary: Public

