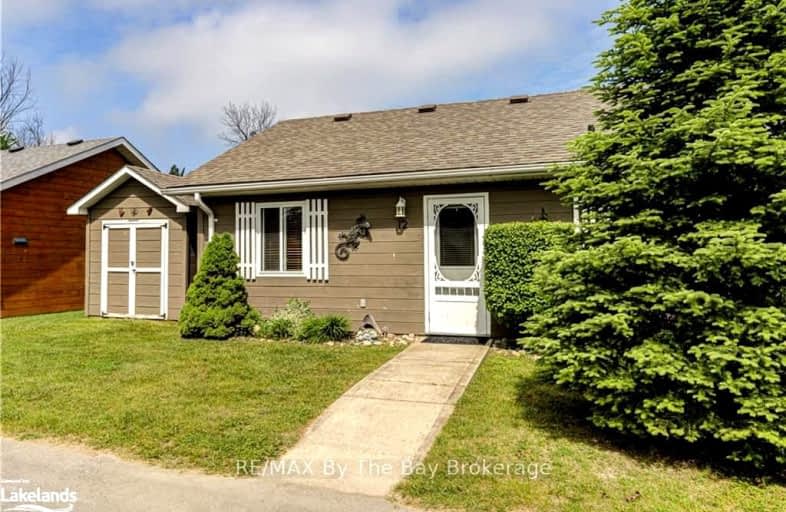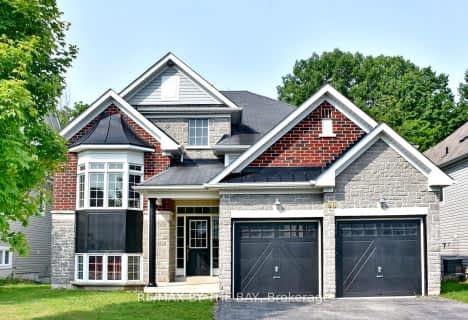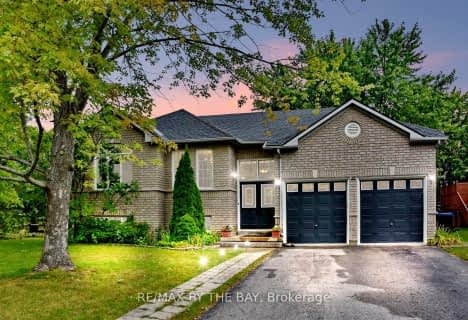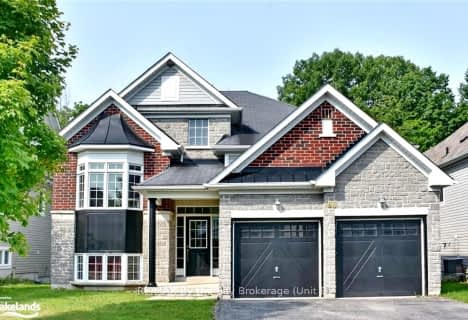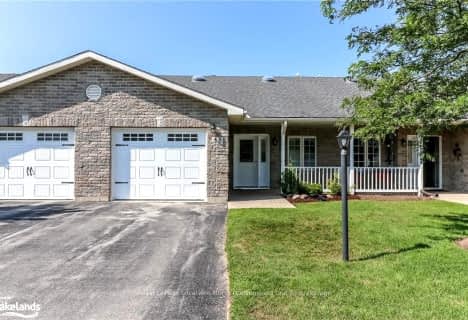Car-Dependent
- Almost all errands require a car.
Somewhat Bikeable
- Most errands require a car.

Wyevale Central Public School
Elementary: PublicClearview Meadows Elementary School
Elementary: PublicSt Noel Chabanel Catholic Elementary School
Elementary: CatholicWorsley Elementary School
Elementary: PublicHuronia Centennial Public School
Elementary: PublicBirchview Dunes Elementary School
Elementary: PublicGeorgian Bay District Secondary School
Secondary: PublicCollingwood Campus
Secondary: PublicStayner Collegiate Institute
Secondary: PublicElmvale District High School
Secondary: PublicJean Vanier Catholic High School
Secondary: CatholicCollingwood Collegiate Institute
Secondary: Public-
Wasaga Beach Provincial Park
L9Z WASAGA Bch, Wasaga Beach 1.76km -
William Arnill Park
WASAGA SANDS Dr, Wasaga ON 4.76km -
Wasaga Beach Provincial Park
Power Line Rd, Wasaga Beach ON 6.21km
-
CIBC
535 River Rd W, Wasaga ON L9Z 2X2 0.96km -
Localcoin Bitcoin ATM - West River Convenience
620 River Rd W, Wasaga ON L9Z 2P1 0.96km -
Scotiabank
1263 Mosley St, Wasaga ON L9Z 2Y7 6.47km
