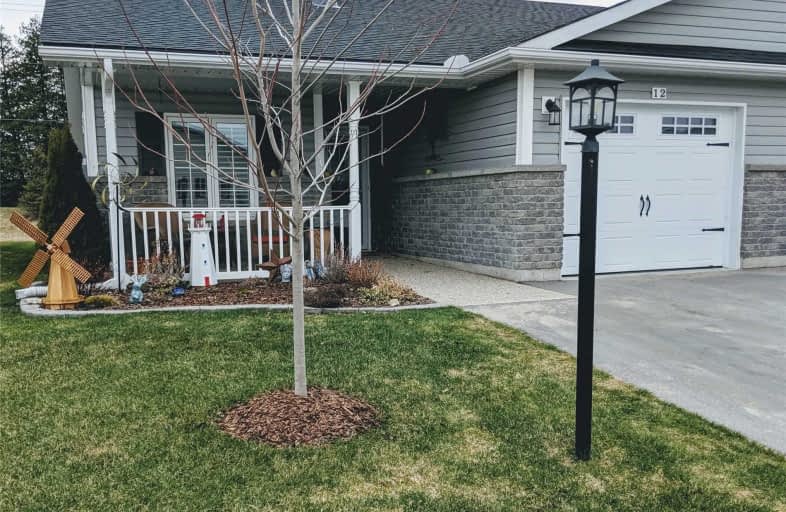Sold on May 13, 2020
Note: Property is not currently for sale or for rent.

-
Type: Semi-Detached
-
Style: Bungalow
-
Lot Size: 0 x 0 Feet
-
Age: No Data
-
Days on Site: 20 Days
-
Added: Apr 23, 2020 (2 weeks on market)
-
Updated:
-
Last Checked: 7 hours ago
-
MLS®#: S4747671
-
Listed By: Royal lepage rcr realty, brokerage
Fantastic Open Concept Large Semi-Detached 1248 Sq Ft Home. This Stunning & Inviting Home Has An Entertaining Deck, Open Concept Large Kitchen With Stainless Steel Appliances, Beautiful Gardens, Lawn With Inground Sprinkler System,Warm Limestone Tile In Kitchen, Hallway And Baths. Adult Community Featuring Indoor Pool, Exercise Room, Library, Wood Shop, Party Room And Walking Trails All Around.
Extras
Excludes: Freezer In Lawundry Room Land Lease Is $ 476.97 + Maintenance Fee $135.76 + Taxes $ 184.28 = Total Of $797.01 Per Month
Property Details
Facts for 12 New York Avenue, Wasaga Beach
Status
Days on Market: 20
Last Status: Sold
Sold Date: May 13, 2020
Closed Date: Jun 15, 2020
Expiry Date: Aug 28, 2020
Sold Price: $335,000
Unavailable Date: May 13, 2020
Input Date: Apr 23, 2020
Property
Status: Sale
Property Type: Semi-Detached
Style: Bungalow
Area: Wasaga Beach
Community: Wasaga Beach
Availability Date: Tba
Inside
Bedrooms: 2
Bathrooms: 2
Kitchens: 1
Rooms: 6
Den/Family Room: No
Air Conditioning: Central Air
Fireplace: No
Washrooms: 2
Building
Basement: Crawl Space
Heat Type: Forced Air
Heat Source: Gas
Exterior: Vinyl Siding
Water Supply: Municipal
Special Designation: Landlease
Parking
Driveway: Private
Garage Spaces: 1
Garage Type: Attached
Covered Parking Spaces: 2
Total Parking Spaces: 3
Fees
Tax Year: 2019
Tax Legal Description: Land Lease
Land
Cross Street: Klondike -Golf Cours
Municipality District: Wasaga Beach
Fronting On: East
Pool: Indoor
Sewer: Sewers
Lot Irregularities: Land Lease
Rooms
Room details for 12 New York Avenue, Wasaga Beach
| Type | Dimensions | Description |
|---|---|---|
| Kitchen Ground | 3.96 x 3.65 | Centre Island, Limestone Flooring |
| Living Ground | 3.04 x 4.57 | Laminate, W/O To Deck |
| Dining Ground | 3.04 x 4.57 | Open Concept |
| Master Ground | 3.72 x 4.75 | Broadloom, Ensuite Bath, W/I Closet |
| 2nd Br Ground | 3.00 x 3.26 | Broadloom, Closet |
| Laundry Ground | 2.84 x 3.00 |
| XXXXXXXX | XXX XX, XXXX |
XXXX XXX XXXX |
$XXX,XXX |
| XXX XX, XXXX |
XXXXXX XXX XXXX |
$XXX,XXX |
| XXXXXXXX XXXX | XXX XX, XXXX | $335,000 XXX XXXX |
| XXXXXXXX XXXXXX | XXX XX, XXXX | $349,900 XXX XXXX |

Byng Public School
Elementary: PublicClearview Meadows Elementary School
Elementary: PublicSt Noel Chabanel Catholic Elementary School
Elementary: CatholicWorsley Elementary School
Elementary: PublicHuronia Centennial Public School
Elementary: PublicBirchview Dunes Elementary School
Elementary: PublicCollingwood Campus
Secondary: PublicStayner Collegiate Institute
Secondary: PublicElmvale District High School
Secondary: PublicJean Vanier Catholic High School
Secondary: CatholicNottawasaga Pines Secondary School
Secondary: PublicCollingwood Collegiate Institute
Secondary: Public

