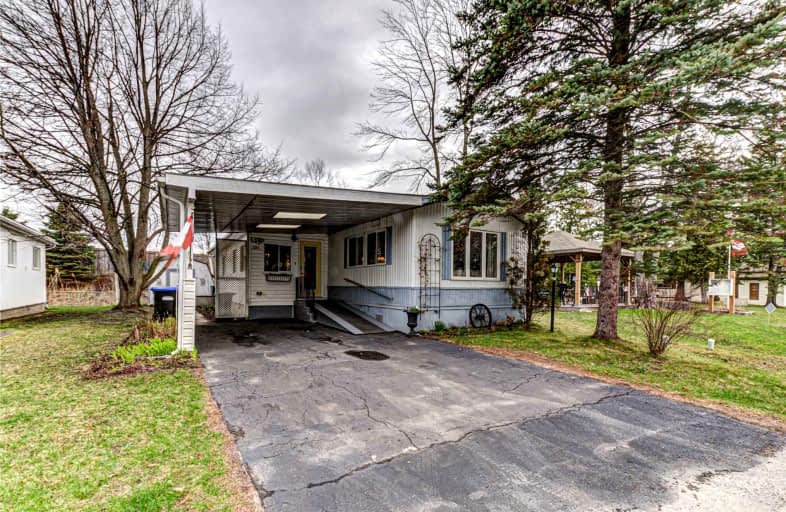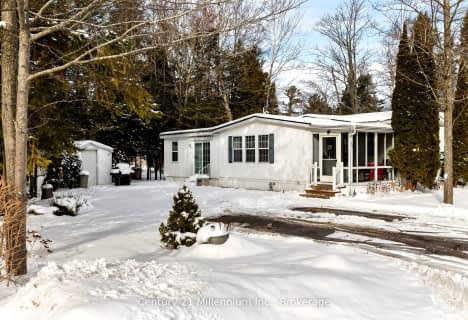
Wyevale Central Public School
Elementary: Public
15.31 km
Byng Public School
Elementary: Public
14.13 km
Clearview Meadows Elementary School
Elementary: Public
13.51 km
St Noel Chabanel Catholic Elementary School
Elementary: Catholic
10.11 km
Worsley Elementary School
Elementary: Public
7.27 km
Birchview Dunes Elementary School
Elementary: Public
2.50 km
Georgian Bay District Secondary School
Secondary: Public
24.98 km
Collingwood Campus
Secondary: Public
16.52 km
Stayner Collegiate Institute
Secondary: Public
13.54 km
Elmvale District High School
Secondary: Public
12.54 km
Jean Vanier Catholic High School
Secondary: Catholic
16.49 km
Collingwood Collegiate Institute
Secondary: Public
17.16 km





