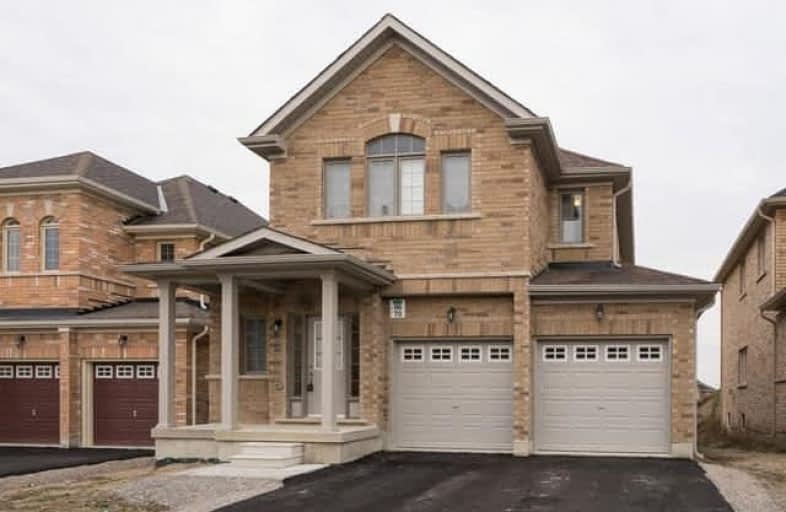Sold on May 16, 2018
Note: Property is not currently for sale or for rent.

-
Type: Detached
-
Style: 2-Storey
-
Lot Size: 39.37 x 111.55 Feet
-
Age: 0-5 years
-
Taxes: $4,700 per year
-
Days on Site: 42 Days
-
Added: Sep 07, 2019 (1 month on market)
-
Updated:
-
Last Checked: 3 months ago
-
MLS®#: N4085717
-
Listed By: Iconic realty, brokerage
Welcome To 70 Milby Cres. This Charming Newly Built Home With A+ Location Features Open Concept Living, Upgrd 9"Smooth Ceilings On Main, Stunning Hardwood Flr Through Main &2nd Flr Hallway, Beautifully Stained Oak Staircase, Functional Kitchen W/Granite Counters, Upgrd Tall Cabs, French Doors W/O To Backyard, Luxurious Master Bed W/Lrg W/I Closet And Ensuite W/Frameless Glass Door & Soaker Tub, Garage Access To Main Floor Laundry & So Much More! A Must See!
Extras
Grading & Sod Scheduled To Be Done By Or Before End Of May. Appliances: S/S Fridge, S/S Stove, S/S Dishwasher, White Range Hood Fan, White Washer & Dryer, Central Vac System. Please Exclude: Nest Thermostat, Nest Carbon Monoxide Detectors.
Property Details
Facts for 70 Milby Crescent, Bradford West Gwillimbury
Status
Days on Market: 42
Last Status: Sold
Sold Date: May 16, 2018
Closed Date: Aug 30, 2018
Expiry Date: Aug 31, 2018
Sold Price: $735,000
Unavailable Date: May 16, 2018
Input Date: Apr 04, 2018
Property
Status: Sale
Property Type: Detached
Style: 2-Storey
Age: 0-5
Area: Bradford West Gwillimbury
Community: Bradford
Availability Date: 90/120
Inside
Bedrooms: 4
Bathrooms: 3
Kitchens: 1
Rooms: 8
Den/Family Room: No
Air Conditioning: None
Fireplace: Yes
Laundry Level: Main
Washrooms: 3
Utilities
Electricity: Yes
Gas: Yes
Cable: Yes
Telephone: Yes
Building
Basement: Full
Heat Type: Forced Air
Heat Source: Gas
Exterior: Brick
Water Supply: Municipal
Special Designation: Unknown
Parking
Driveway: Private
Garage Spaces: 2
Garage Type: Attached
Covered Parking Spaces: 2
Total Parking Spaces: 4
Fees
Tax Year: 2017
Tax Legal Description: Lot 96, Plan 51M1074 Subject To An Easemen
Taxes: $4,700
Land
Cross Street: Langford/Miller Park
Municipality District: Bradford West Gwillimbury
Fronting On: North
Pool: None
Sewer: Sewers
Lot Depth: 111.55 Feet
Lot Frontage: 39.37 Feet
Waterfront: None
Additional Media
- Virtual Tour: https://tours.stallonemedia.com/917351?idx=1
Rooms
Room details for 70 Milby Crescent, Bradford West Gwillimbury
| Type | Dimensions | Description |
|---|---|---|
| Living Main | 3.85 x 7.01 | Hardwood Floor, Open Concept, Gas Fireplace |
| Dining Main | 3.85 x 7.01 | Hardwood Floor, Combined W/Living |
| Kitchen Main | 2.93 x 3.54 | Hardwood Floor, Granite Counter, Stainless Steel Appl |
| Breakfast Main | 2.75 x 3.54 | Hardwood Floor, Walk-Out |
| Master 2nd | 4.45 x 3.97 | Broadloom, 4 Pc Ensuite, W/I Closet |
| 2nd Br 2nd | 3.36 x 3.36 | Broadloom, Closet, Window |
| 3rd Br 2nd | 3.05 x 3.24 | Broadloom, Closet, Window |
| 4th Br 2nd | 3.05 x 3.05 | Broadloom, Closet, Window |
| XXXXXXXX | XXX XX, XXXX |
XXXX XXX XXXX |
$XXX,XXX |
| XXX XX, XXXX |
XXXXXX XXX XXXX |
$XXX,XXX | |
| XXXXXXXX | XXX XX, XXXX |
XXXXXXX XXX XXXX |
|
| XXX XX, XXXX |
XXXXXX XXX XXXX |
$XXX,XXX | |
| XXXXXXXX | XXX XX, XXXX |
XXXXXXX XXX XXXX |
|
| XXX XX, XXXX |
XXXXXX XXX XXXX |
$XXX,XXX | |
| XXXXXXXX | XXX XX, XXXX |
XXXX XXX XXXX |
$XXX,XXX |
| XXX XX, XXXX |
XXXXXX XXX XXXX |
$XXX,XXX | |
| XXXXXXXX | XXX XX, XXXX |
XXXXXXX XXX XXXX |
|
| XXX XX, XXXX |
XXXXXX XXX XXXX |
$XXX,XXX |
| XXXXXXXX XXXX | XXX XX, XXXX | $735,000 XXX XXXX |
| XXXXXXXX XXXXXX | XXX XX, XXXX | $749,000 XXX XXXX |
| XXXXXXXX XXXXXXX | XXX XX, XXXX | XXX XXXX |
| XXXXXXXX XXXXXX | XXX XX, XXXX | $795,000 XXX XXXX |
| XXXXXXXX XXXXXXX | XXX XX, XXXX | XXX XXXX |
| XXXXXXXX XXXXXX | XXX XX, XXXX | $768,800 XXX XXXX |
| XXXXXXXX XXXX | XXX XX, XXXX | $945,000 XXX XXXX |
| XXXXXXXX XXXXXX | XXX XX, XXXX | $969,000 XXX XXXX |
| XXXXXXXX XXXXXXX | XXX XX, XXXX | XXX XXXX |
| XXXXXXXX XXXXXX | XXX XX, XXXX | $969,000 XXX XXXX |

St Jean de Brebeuf Separate School
Elementary: CatholicSt. Teresa of Calcutta Catholic School
Elementary: CatholicChris Hadfield Public School
Elementary: PublicW H Day Elementary School
Elementary: PublicSt Angela Merici Catholic Elementary School
Elementary: CatholicFieldcrest Elementary School
Elementary: PublicBradford Campus
Secondary: PublicHoly Trinity High School
Secondary: CatholicDr John M Denison Secondary School
Secondary: PublicBradford District High School
Secondary: PublicSir William Mulock Secondary School
Secondary: PublicHuron Heights Secondary School
Secondary: Public- 2 bath
- 5 bed
- 1100 sqft
233 Colborne Street, Bradford West Gwillimbury, Ontario • L3Z 2R8 • Bradford
- 3 bath
- 4 bed
130 Essa Street, Bradford West Gwillimbury, Ontario • L3Z 1P5 • Bradford
- 4 bath
- 4 bed
68 Frederick Street, Bradford West Gwillimbury, Ontario • L3Z 2B9 • Bradford





