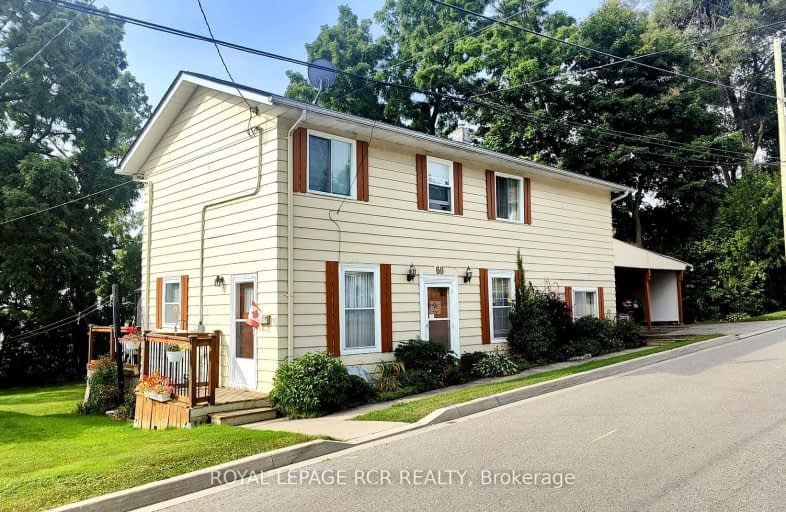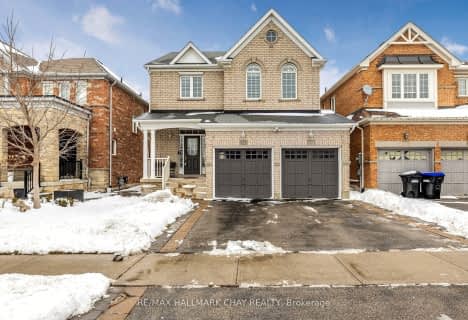Very Walkable
- Most errands can be accomplished on foot.
Minimal Transit
- Almost all errands require a car.
Somewhat Bikeable
- Most errands require a car.
- — bath
- — bed
- — sqft
122 Blue Dasher Boulevard, Bradford West Gwillimbury, Ontario • L3Z 0E5

St Jean de Brebeuf Separate School
Elementary: CatholicFred C Cook Public School
Elementary: PublicSt. Teresa of Calcutta Catholic School
Elementary: CatholicSt. Marie of the Incarnation Separate School
Elementary: CatholicChris Hadfield Public School
Elementary: PublicW H Day Elementary School
Elementary: PublicBradford Campus
Secondary: PublicHoly Trinity High School
Secondary: CatholicDr John M Denison Secondary School
Secondary: PublicBradford District High School
Secondary: PublicSir William Mulock Secondary School
Secondary: PublicHuron Heights Secondary School
Secondary: Public-
Anchor Park
East Gwillimbury ON 6.22km -
Environmental Park
325 Woodspring Ave, Newmarket ON 8.72km -
Valleyview Park
175 Walter English Dr (at Petal Av), East Gwillimbury ON 9km
-
Scotiabank
460 Holland St W, Bradford ON L3Z 0A2 1.89km -
CIBC
549 Holland St W, Bradford ON L3Z 0C1 2.65km -
TD Bank Financial Group
18154 Yonge St, East Gwillimbury ON L9N 0J3 8.29km











