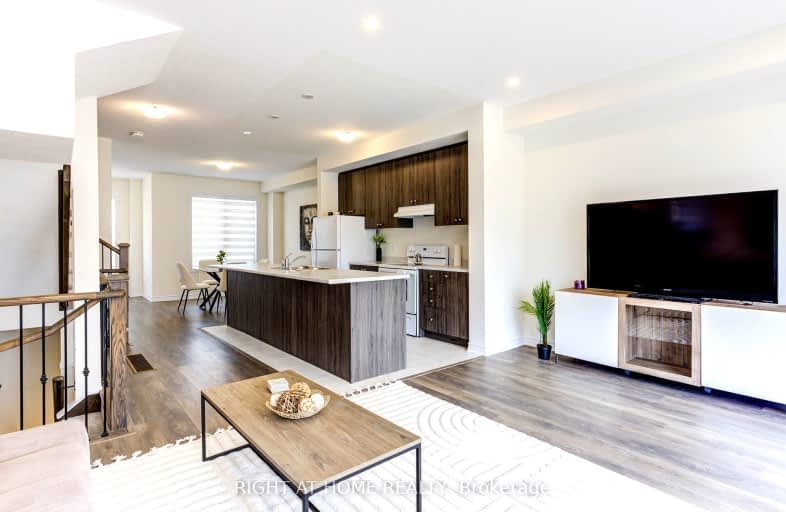Car-Dependent
- Almost all errands require a car.
7
/100
Somewhat Bikeable
- Most errands require a car.
26
/100

Our Lady of Lourdes Separate School
Elementary: Catholic
11.27 km
Wyevale Central Public School
Elementary: Public
14.86 km
St Noel Chabanel Catholic Elementary School
Elementary: Catholic
11.49 km
Worsley Elementary School
Elementary: Public
8.63 km
Huronia Centennial Public School
Elementary: Public
11.03 km
Birchview Dunes Elementary School
Elementary: Public
4.05 km
Georgian Bay District Secondary School
Secondary: Public
24.69 km
North Simcoe Campus
Secondary: Public
24.59 km
Stayner Collegiate Institute
Secondary: Public
14.57 km
Elmvale District High School
Secondary: Public
10.74 km
Jean Vanier Catholic High School
Secondary: Catholic
18.62 km
Nottawasaga Pines Secondary School
Secondary: Public
24.96 km
-
Wasaga Beach Provincial Park
L9Z WASAGA Bch, Wasaga Beach 3.06km -
The Library Park
Wasaga ON 3.13km -
William Arnill Park
WASAGA SANDS Dr, Wasaga ON 5.44km
-
BMO Bank of Montreal
535 River Rd W, Wasaga Beach ON L9Z 2X2 1.38km -
CIBC
535 River Rd W, Wasaga ON L9Z 2X2 1.38km -
TD Bank Financial Group
301 Main St (at River Rd W), Wasaga ON L9Z 0B6 2.4km


