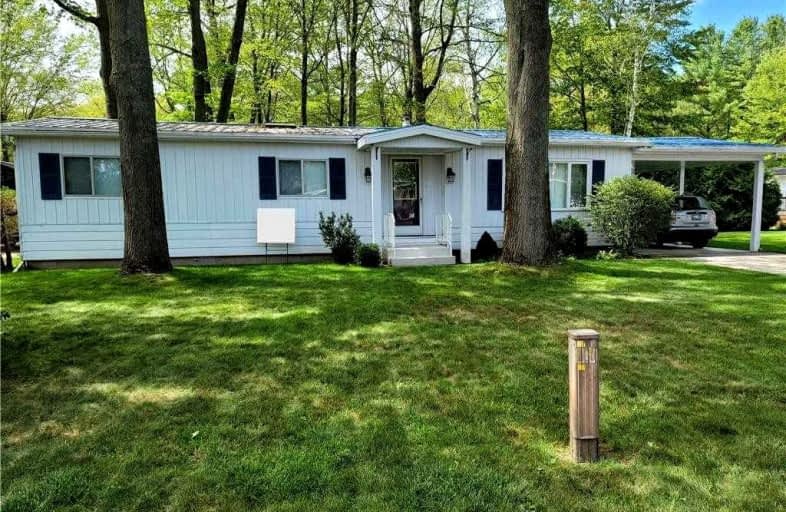Sold on Sep 01, 2021
Note: Property is not currently for sale or for rent.

-
Type: Detached
-
Style: Bungalow
-
Lot Size: 0 x 0 Feet
-
Age: No Data
-
Taxes: $313 per year
-
Days on Site: 16 Days
-
Added: Aug 16, 2021 (2 weeks on market)
-
Updated:
-
Last Checked: 5 hours ago
-
MLS®#: S5342426
-
Listed By: Century 21 millennium inc., brokerage
Welcome To The Hometown Community! This Lovely Modular Home Features 3 Bedrooms And 2 Bathrooms And Has Been Meticulously Maintained. Beautiful Engineered Hardwood Floors Throughout, Berber Carpet In The Sunroom. There Isn't Anything That Hasn't Been Thought Of For Comfort Here. Enjoy Affordable Living With All That Hometown Has To Offer, Rec Centre, Golf Course, Outdoor Heated Pool & Lots Of Activities
Extras
Furnace Replaced In 2014. A New Metal Roof Was Installed In 2020. Sit Down In Front Of 2 Cozy Gas Fireplaces. Carport And Deck Included A Smart Storage Space And Inground Sprinklers
Property Details
Facts for 13 Sinclair Street South, Wasaga Beach
Status
Days on Market: 16
Last Status: Sold
Sold Date: Sep 01, 2021
Closed Date: Oct 05, 2021
Expiry Date: Nov 30, 2021
Sold Price: $329,900
Unavailable Date: Sep 01, 2021
Input Date: Aug 17, 2021
Property
Status: Sale
Property Type: Detached
Style: Bungalow
Area: Wasaga Beach
Community: Wasaga Beach
Availability Date: Flexible
Inside
Bedrooms: 3
Bathrooms: 2
Kitchens: 1
Rooms: 7
Den/Family Room: No
Air Conditioning: Central Air
Fireplace: Yes
Washrooms: 2
Building
Basement: None
Heat Type: Forced Air
Heat Source: Gas
Exterior: Alum Siding
Water Supply: Municipal
Special Designation: Landlease
Retirement: Y
Parking
Driveway: Private
Garage Spaces: 1
Garage Type: Carport
Covered Parking Spaces: 2
Total Parking Spaces: 3
Fees
Tax Year: 2021
Tax Legal Description: Leased Land
Taxes: $313
Additional Mo Fees: 476.58
Land
Cross Street: Klondike Park Rd
Municipality District: Wasaga Beach
Fronting On: East
Parcel of Tied Land: Y
Pool: None
Sewer: Sewers
Rooms
Room details for 13 Sinclair Street South, Wasaga Beach
| Type | Dimensions | Description |
|---|---|---|
| Kitchen Main | 2.62 x 2.64 | Skylight, Galley Kitchen |
| Living Main | 3.28 x 6.83 | Bay Window, Gas Fireplace |
| Dining Main | 2.92 x 3.00 | |
| Br Main | 3.30 x 3.66 | |
| 2nd Br Main | 2.34 x 3.25 | |
| 3rd Br Main | 3.30 x 2.59 | |
| Sunroom Main | 3.00 x 5.26 | Gas Fireplace |
| Bathroom Main | - | 4 Pc Ensuite |
| Bathroom Main | - | 4 Pc Bath |
| XXXXXXXX | XXX XX, XXXX |
XXXX XXX XXXX |
$XXX,XXX |
| XXX XX, XXXX |
XXXXXX XXX XXXX |
$XXX,XXX |
| XXXXXXXX XXXX | XXX XX, XXXX | $329,900 XXX XXXX |
| XXXXXXXX XXXXXX | XXX XX, XXXX | $319,900 XXX XXXX |

New Lowell Central Public School
Elementary: PublicByng Public School
Elementary: PublicClearview Meadows Elementary School
Elementary: PublicSt Noel Chabanel Catholic Elementary School
Elementary: CatholicWorsley Elementary School
Elementary: PublicBirchview Dunes Elementary School
Elementary: PublicCollingwood Campus
Secondary: PublicStayner Collegiate Institute
Secondary: PublicElmvale District High School
Secondary: PublicJean Vanier Catholic High School
Secondary: CatholicNottawasaga Pines Secondary School
Secondary: PublicCollingwood Collegiate Institute
Secondary: Public

