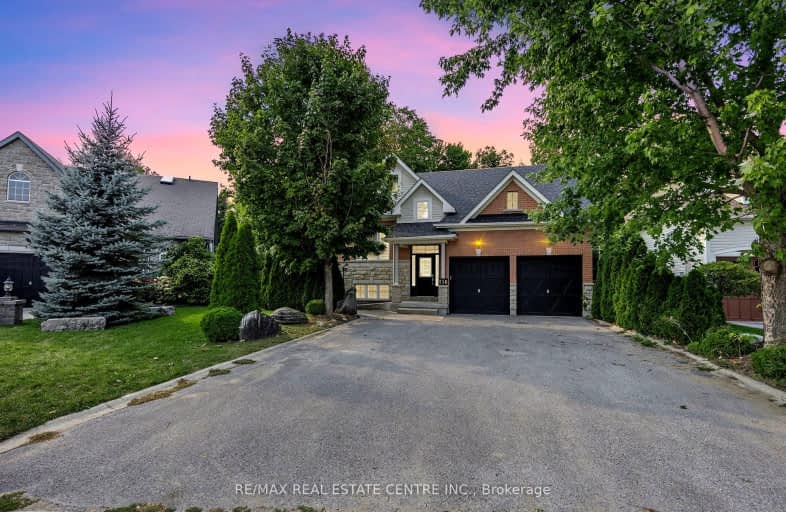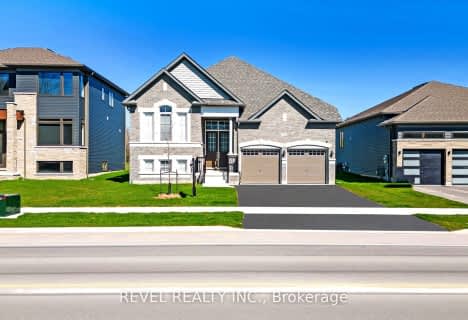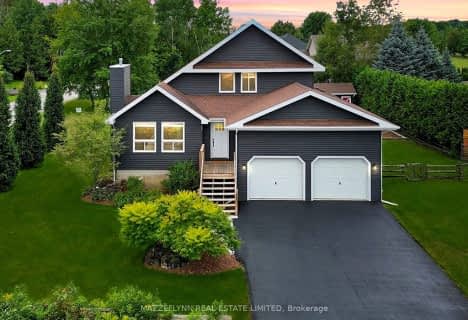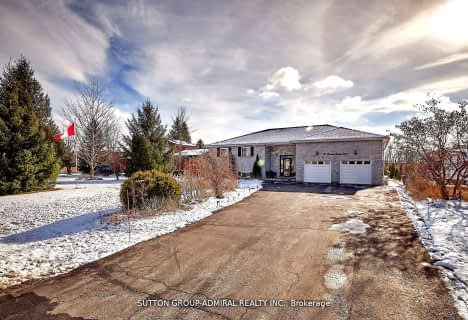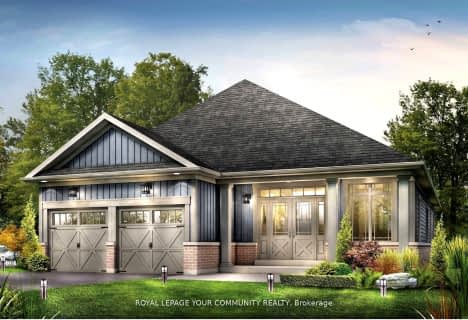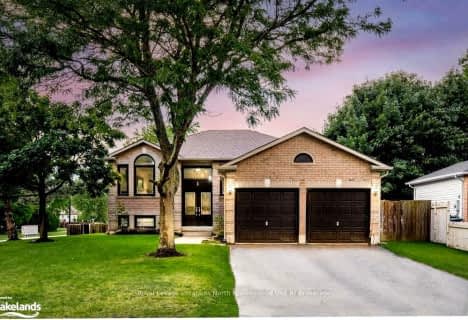Car-Dependent
- Most errands require a car.
Somewhat Bikeable
- Most errands require a car.

Byng Public School
Elementary: PublicClearview Meadows Elementary School
Elementary: PublicNottawa Elementary School
Elementary: PublicSt Noel Chabanel Catholic Elementary School
Elementary: CatholicWorsley Elementary School
Elementary: PublicBirchview Dunes Elementary School
Elementary: PublicCollingwood Campus
Secondary: PublicStayner Collegiate Institute
Secondary: PublicElmvale District High School
Secondary: PublicJean Vanier Catholic High School
Secondary: CatholicNottawasaga Pines Secondary School
Secondary: PublicCollingwood Collegiate Institute
Secondary: Public-
Oakview Woods Recreation Area
Wasaga ON 0.7km -
Wasaga Bark Park
Wasaga ON 0.71km -
Wasaga Beach Provincial Park
Power Line Rd, Wasaga Beach ON 3.76km
-
TD Canada Trust Branch & ATM
30 45th St S, Wasaga Beach ON L9Z 0A6 0.84km -
Scotiabank
1263 Mosley St, Wasaga ON L9Z 2Y7 2.18km -
TD Canada Trust Branch and ATM
301 Main St, Wasaga Beach ON L9Z 0B6 7.24km
- 4 bath
- 4 bed
- 1500 sqft
220 Ramblewood Drive, Wasaga Beach, Ontario • L9Z 2B2 • Wasaga Beach
- 2 bath
- 3 bed
- 1500 sqft
14 Misty Ridge Road, Wasaga Beach, Ontario • L9Z 0R8 • Wasaga Beach
- 4 bath
- 4 bed
- 2500 sqft
89 Sun Valley Avenue, Wasaga Beach, Ontario • L9Z 0N8 • Wasaga Beach
